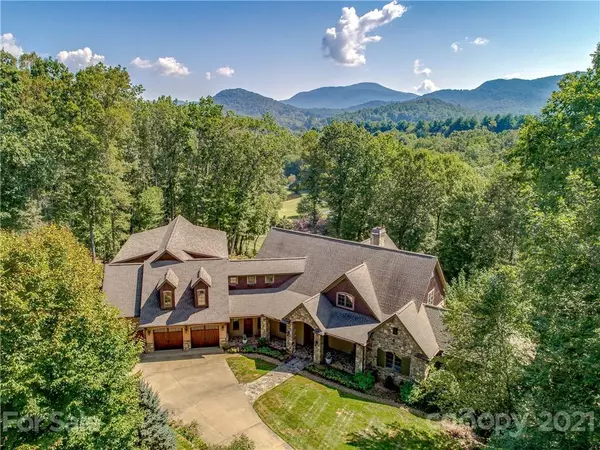$2,025,000
$2,170,000
6.7%For more information regarding the value of a property, please contact us for a free consultation.
4 Beds
7 Baths
8,162 SqFt
SOLD DATE : 05/20/2021
Key Details
Sold Price $2,025,000
Property Type Single Family Home
Sub Type Single Family Residence
Listing Status Sold
Purchase Type For Sale
Square Footage 8,162 sqft
Price per Sqft $248
Subdivision Rilandwell Estates
MLS Listing ID 3552317
Sold Date 05/20/21
Bedrooms 4
Full Baths 5
Half Baths 2
HOA Fees $50/ann
HOA Y/N 1
Year Built 2004
Lot Size 2.200 Acres
Acres 2.2
Property Description
Car enthusiasts will love, 9 car main level garage and lower level single car garage. Grand outdoor entertaining/relaxing year round with custom pool/hot tub new in 2017. Architecturally inspired by the Blue Ridge mountains luxury home captivates views with stunning design. Foyer opens to great room w/soaring ceilings/stone fireplace and formal dining room. Chef inspired kitchen is open to breakfast room. Views abound from main level outdoor living areas; screened in porch, expansive wrap around deck w/outdoor kitchen/entertainment bar. Family/friends will enjoy the mountain estate with private areas for all. Main level master bedroom suite is truly a sanctuary for owners; large master bath, two large closets, dressing area, morning kitchen and exterior private deck. Two private bedroom suites, loft, study and a state of the art gym are situated on the upper level of home. Family room, bedroom suite, workshop and ample storage areas, complete lower level. Asheville-14 miles away.
Location
State NC
County Buncombe
Interior
Interior Features Basement Shop, Breakfast Bar, Built Ins, Garage Shop, Kitchen Island, Open Floorplan, Pantry, Sauna, Vaulted Ceiling, Walk-In Closet(s), Wet Bar, Window Treatments
Heating Central, Ductless, Heat Pump, Heat Pump, Multizone A/C
Flooring Carpet, Marble, Stone, Tile, Wood
Fireplaces Type Great Room
Fireplace true
Appliance Central Vacuum, Dishwasher, Disposal, Down Draft, Dryer, Microwave, Network Ready, Propane Cooktop, Refrigerator, Security System, Surround Sound, Wall Oven, Warming Drawer, Washer
Exterior
Exterior Feature Fence, Fire Pit, Hot Tub, In-Ground Irrigation, Outdoor Kitchen, In Ground Pool
Building
Lot Description Green Area, Long Range View, Mountain View, Open Lot, Lake On Property, Private, Rolling Slope, Views, Year Round View
Building Description Fiber Cement,Stone,Wood Siding, 2 Story/Basement
Foundation Basement
Sewer Septic Installed
Water Public
Structure Type Fiber Cement,Stone,Wood Siding
New Construction false
Schools
Elementary Schools Fairview
Middle Schools Cane Creek
High Schools Ac Reynolds
Others
HOA Name Rilandwell HOA
Acceptable Financing Cash, Conventional
Listing Terms Cash, Conventional
Special Listing Condition None
Read Less Info
Want to know what your home might be worth? Contact us for a FREE valuation!

Our team is ready to help you sell your home for the highest possible price ASAP
© 2024 Listings courtesy of Canopy MLS as distributed by MLS GRID. All Rights Reserved.
Bought with Angie Cullen • Nest Realty Asheville
GET MORE INFORMATION








