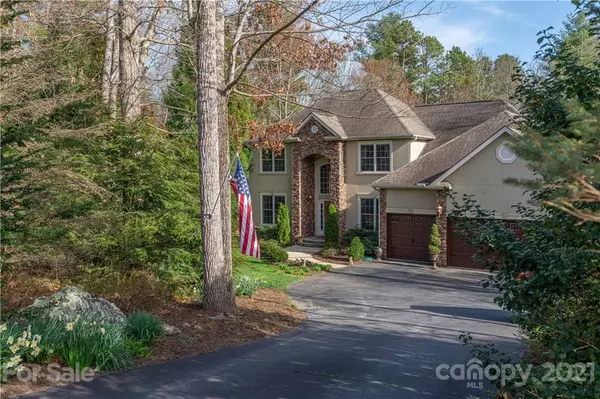$935,000
$948,000
1.4%For more information regarding the value of a property, please contact us for a free consultation.
4 Beds
5 Baths
5,247 SqFt
SOLD DATE : 05/18/2021
Key Details
Sold Price $935,000
Property Type Single Family Home
Sub Type Single Family Residence
Listing Status Sold
Purchase Type For Sale
Square Footage 5,247 sqft
Price per Sqft $178
Subdivision The Cotswolds
MLS Listing ID 3710732
Sold Date 05/18/21
Style Traditional
Bedrooms 4
Full Baths 4
Half Baths 1
HOA Fees $31/ann
HOA Y/N 1
Year Built 2002
Lot Size 0.760 Acres
Acres 0.76
Property Description
This one is for the connoisseur of life! Exquisite estate home built for entertaining, enjoying nature and making memories! Located in one of the most coveted South Asheville communities, The Cotswolds is comprised of approx. 80 estate homes with sprawling lawns and friendly neighbors. This home is located at the end of a private culdesac and boasts 3 levels of luxury and convenience. 2 masters, 2 laundry rooms, 2 extra bonus rooms on the upper level plus 3 bedrooms. New fully finished walk out daylight basement plumbed for kitchen has full bath and hobby room with oversized sink. The resort level backyard paradise must be seen and felt to be appreciated. The huge, multitiered waterfall adjacent to the covered upper deck with its wood burning outdoor fireplace is truly a dream. It's so natural looking, it's hard to believe it was added. The large, flat backyard is a delight! Perfect location near parks, schools, shopping, medical and airport. This is a special home that won't last!
Location
State NC
County Buncombe
Interior
Interior Features Attic Stairs Pulldown, Built Ins, Cable Available, Kitchen Island, Skylight(s), Walk-In Closet(s), Walk-In Pantry, Whirlpool, Window Treatments
Heating Central, Heat Pump, Heat Pump, Multizone A/C, Zoned, Natural Gas
Flooring Carpet, Laminate, Tile, Wood
Fireplaces Type Family Room, Gas Log, Ventless, Wood Burning, Other
Fireplace true
Appliance Ceiling Fan(s), Electric Cooktop, Dishwasher, Disposal, Double Oven, Dryer, Plumbed For Ice Maker, Microwave, Natural Gas, Refrigerator, Security System, Self Cleaning Oven, Wall Oven, Washer
Exterior
Exterior Feature Outdoor Fireplace, Underground Power Lines
Community Features Street Lights
Roof Type Composition
Building
Lot Description Cul-De-Sac, Level, Open Lot, Paved, Private, Sloped, Wooded, Wooded
Building Description Stucco,Stone, 2 Story/Basement
Foundation Basement, Basement Fully Finished, Basement Inside Entrance, Basement Outside Entrance
Sewer Septic Installed
Water Public
Architectural Style Traditional
Structure Type Stucco,Stone
New Construction false
Schools
Elementary Schools Glen Arden/Koontz
Middle Schools Cane Creek
High Schools T.C. Roberson
Others
HOA Name Cotswolds HOA
Restrictions Architectural Review,Other - See Media/Remarks
Acceptable Financing Cash, Conventional
Listing Terms Cash, Conventional
Special Listing Condition None
Read Less Info
Want to know what your home might be worth? Contact us for a FREE valuation!

Our team is ready to help you sell your home for the highest possible price ASAP
© 2024 Listings courtesy of Canopy MLS as distributed by MLS GRID. All Rights Reserved.
Bought with Emily Wareham • Asheville Realty Group
GET MORE INFORMATION








