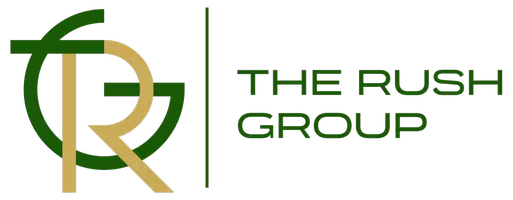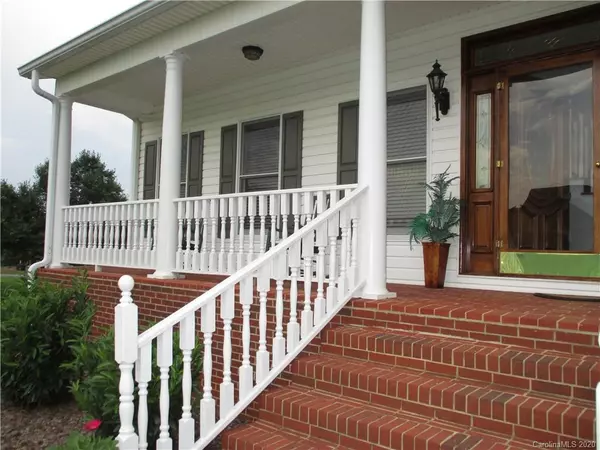$465,000
$475,000
2.1%For more information regarding the value of a property, please contact us for a free consultation.
4 Beds
4 Baths
4,098 SqFt
SOLD DATE : 09/30/2020
Key Details
Sold Price $465,000
Property Type Single Family Home
Sub Type Single Family Residence
Listing Status Sold
Purchase Type For Sale
Square Footage 4,098 sqft
Price per Sqft $113
Subdivision Fort Dobbs Farms
MLS Listing ID 3637922
Sold Date 09/30/20
Style Transitional
Bedrooms 4
Full Baths 3
Half Baths 1
Year Built 1996
Lot Size 2.160 Acres
Acres 2.16
Lot Dimensions 243 x 294 x 249 x 249+
Property Description
Custom built spacious home on 2.16 acres, wide moldings throughout. Corner lot w/deeded access to 9 ac private lake; Beautiful refinished hardwood floors 2019 (some new) vaulted ceilings, huge great room, huge kitchen w/breakfast room, Laundry rm built ins, utility sink, closet & space w/entry to garage. Updated in 2019 w/new built in kit appliances, Kit island, paint, flooring, granite counters, some new fixtures kit. & bath. Walk in tile shower, whirlpool tub, new commode, double sinks. Master bedroom has double walk in closets. 4 bay windows. Upper level has 756 sq ft, 2 bedrms w/walk in closets. Balcony from walk between bedrooms upstairs. Basement is finished except the garage/storage/workshop area, lots of shelving, also has wine cellar, & full bath. Wired for additional kit in basement. Billiards area, bedroom area, bay windows. 2 hot water heaters, 2 heat pumps 2012. Roof replaced 2015, commercial gutters. Extra storage room under back deck. Beautiful landscaping & lawn.
Location
State NC
County Iredell
Body of Water Private Lake
Interior
Interior Features Attic Fan, Attic Other, Attic Walk In, Basement Shop, Built Ins, Cable Available, Cathedral Ceiling(s), Garage Shop, Vaulted Ceiling, Walk-In Pantry, Whirlpool, Other
Heating Heat Pump, Heat Pump, See Remarks
Flooring Carpet, Tile, Wood, See Remarks
Fireplaces Type Gas Log, Great Room, Propane
Fireplace true
Appliance Cable Prewire, Ceiling Fan(s), Central Vacuum, Electric Cooktop, Dishwasher, Electric Dryer Hookup, Electric Oven, Plumbed For Ice Maker, Microwave, Refrigerator, Other
Laundry Main Level, Laundry Room, Other
Exterior
Exterior Feature Gazebo, Underground Power Lines, Wired Internet Available, Other
Community Features Lake, Pond
Waterfront Description Boat Slip (Deed),Dock
Roof Type Shingle,Wood
Street Surface Concrete
Accessibility 2 or More Access Exits
Building
Lot Description Corner Lot, Lake On Property, Wooded, Views, Wooded, See Remarks
Building Description Vinyl Siding, 1.5 Story/Basement
Foundation Basement Fully Finished, Basement Garage Door, Basement Inside Entrance, Basement Outside Entrance, Block, Brick/Mortar, See Remarks
Builder Name Billy Self
Sewer Septic Installed
Water County Water, Other
Architectural Style Transitional
Structure Type Vinyl Siding
New Construction false
Schools
Elementary Schools N.B.Mills
Middle Schools Unspecified
High Schools Statesville
Others
Acceptable Financing Cash, Conventional, FHA, VA Loan
Listing Terms Cash, Conventional, FHA, VA Loan
Special Listing Condition None
Read Less Info
Want to know what your home might be worth? Contact us for a FREE valuation!

Our team is ready to help you sell your home for the highest possible price ASAP
© 2025 Listings courtesy of Canopy MLS as distributed by MLS GRID. All Rights Reserved.
Bought with Grace Cunningham • RE/MAX Properties Plus, Inc.
GET MORE INFORMATION







