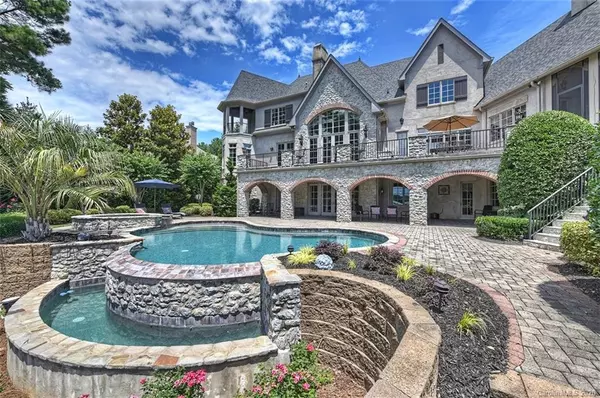$3,150,000
$3,275,000
3.8%For more information regarding the value of a property, please contact us for a free consultation.
5 Beds
7 Baths
8,118 SqFt
SOLD DATE : 12/14/2020
Key Details
Sold Price $3,150,000
Property Type Single Family Home
Sub Type Single Family Residence
Listing Status Sold
Purchase Type For Sale
Square Footage 8,118 sqft
Price per Sqft $388
Subdivision The Point
MLS Listing ID 3634542
Sold Date 12/14/20
Style French Provincial
Bedrooms 5
Full Baths 6
Half Baths 1
HOA Fees $56
HOA Y/N 1
Year Built 2005
Lot Size 0.870 Acres
Acres 0.87
Lot Dimensions 51'x55'x272'x66'x47'x68'x112'x175'
Property Description
French Country Estate located on a wide, deep, no wake cove w/long range breath taking SUNSET views. Arcadia built custom home constructed of hand cut Oklahoma White Rock, stucco w/brick accents. 293 ft of waterfront on a point w/a private pier, boat lift & jet ski port. 8118 SF w/upgrades & custom craftsmanship throughout. 5 BR, 6.5 Bath. 5" Walnut floors main level & 2nd floor BR's & walkway, 10" crown & baseboards, trimmed arched doorways, surround sound. Two story living room w/cast stone mantel, floor to ceiling windows, amazing lake views! Study w/french doors. Custom chef's kitchen w/SS professional appliances. Family Room w/floor to ceiling stone FP. Screened porch w/stone fireplace, leads to terrace w/built-in grill. Main level Owner's suite/access to terrace. 3 BR suites up w/private baths & bonus rm. 2 laundry rooms. 3 office spaces. Lake level w/Rec room, wet bar, wine cellar, office, BR suite & pool bath. 2 car garage up & 1 car down with storage. Salt Water Pool & Spa.
Location
State NC
County Iredell
Body of Water Lake Norman
Interior
Interior Features Breakfast Bar, Kitchen Island, Open Floorplan, Vaulted Ceiling, Walk-In Closet(s), Walk-In Pantry, Wet Bar, Whirlpool
Heating Central, Gas Hot Air Furnace, Multizone A/C, Zoned, Natural Gas
Flooring Carpet, Tile, Wood
Fireplaces Type Family Room, Gas Log, Vented, Living Room, Recreation Room, Other
Fireplace true
Appliance Bar Fridge, Cable Prewire, Ceiling Fan(s), Gas Cooktop, Dishwasher, Disposal, Double Oven, Exhaust Hood, Microwave, Natural Gas, Network Ready, Refrigerator, Security System, Surround Sound, Wall Oven
Exterior
Exterior Feature Gas Grill, In-Ground Irrigation, Outdoor Fireplace, In Ground Pool, Terrace
Community Features Clubhouse, Fitness Center, Golf, Lake, Outdoor Pool, Playground, Recreation Area, Sidewalks, Street Lights, Tennis Court(s), Walking Trails
Waterfront Description Boat Lift,Pier
Roof Type Shingle
Building
Lot Description Cul-De-Sac, Waterfront
Building Description Brick Partial,Stucco,Stone, 2 Story/Basement
Foundation Basement
Builder Name Arcadia Custom Homes
Sewer Septic Installed
Water Community Well
Architectural Style French Provincial
Structure Type Brick Partial,Stucco,Stone
New Construction false
Schools
Elementary Schools Woodland Heights
Middle Schools Woodland Heights
High Schools Lake Norman
Others
HOA Name Hawthorne Management
Acceptable Financing Cash, Conventional
Listing Terms Cash, Conventional
Special Listing Condition None
Read Less Info
Want to know what your home might be worth? Contact us for a FREE valuation!

Our team is ready to help you sell your home for the highest possible price ASAP
© 2024 Listings courtesy of Canopy MLS as distributed by MLS GRID. All Rights Reserved.
Bought with Kristi Hand • Titan Realty, Inc.
GET MORE INFORMATION








