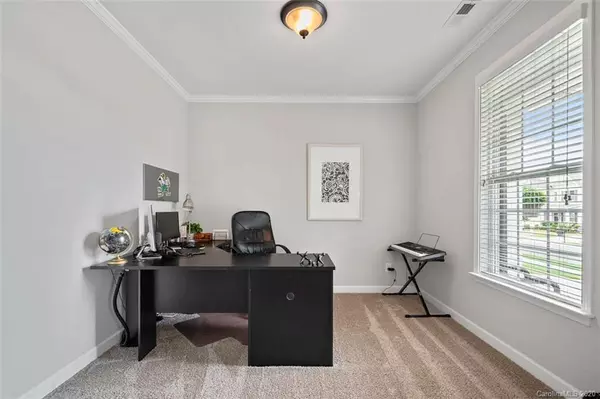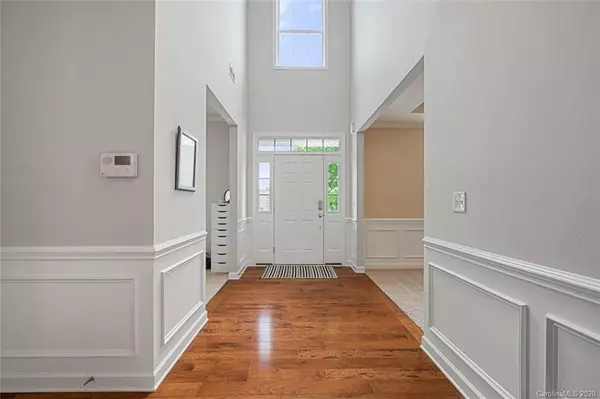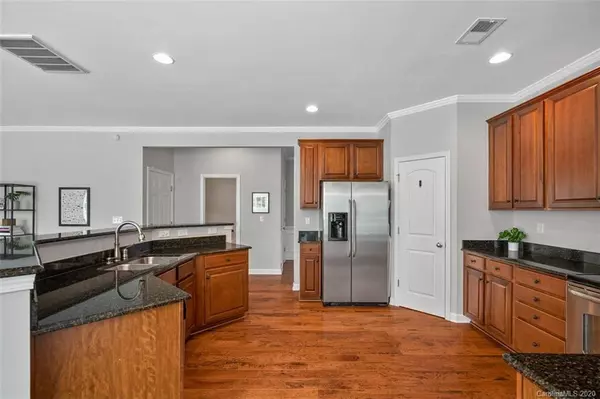$422,500
$424,999
0.6%For more information regarding the value of a property, please contact us for a free consultation.
6 Beds
5 Baths
3,371 SqFt
SOLD DATE : 08/06/2020
Key Details
Sold Price $422,500
Property Type Single Family Home
Sub Type Single Family Residence
Listing Status Sold
Purchase Type For Sale
Square Footage 3,371 sqft
Price per Sqft $125
Subdivision Lake Ridge
MLS Listing ID 3633729
Sold Date 08/06/20
Style Transitional
Bedrooms 6
Full Baths 4
Half Baths 1
HOA Fees $55/qua
HOA Y/N 1
Year Built 2011
Lot Size 10,018 Sqft
Acres 0.23
Lot Dimensions 50'x127'x101'x130'
Property Description
Stunning stone-accented home w/covered front porch on cul-de-sac street. 2-story entry flanked by formal dining room & office/flex. Guest room on main w/en-suite full bath. Open layout w/wood floors flowing thru entry hall, kitchen & family room. Kitchen w/SS appliances, granite c-tops, brkfst bar, 42" cabs & walk-in pantry. Brkfst area w/triple windows to view backyard oasis. Light-filled family room w/FP. HUGE BONUS/6th bdrm w/walk-in closet. Jack+Jill bath w/dual sinks. Owner's suite w/tray ceiling, dual sinks, soaking tub, separate shower & walk-in closet. FRESH PAINT & BRAND NEW CARPET THROUGHOUT. 2 NEW HVAC SYSTEMS & FURNACE (2018). OVER-SIZED GARAGE (4' bump) & pedestrian door offers SO MUCH STORAGE. Tranquil & private fenced yard overlooking wooded natural area--a bird watcher's dream. ENORMOUS CUSTOM PATIO for entertaining or watching kids on the play-set. Nest thermostats & security prewire. Pool, fitness center, tennis, b-ball, playground, clubhouse & Carolina Thread trail.
Location
State SC
County York
Interior
Interior Features Attic Stairs Pulldown, Breakfast Bar, Cable Available, Garden Tub, Open Floorplan, Pantry, Tray Ceiling, Walk-In Closet(s), Walk-In Pantry, Other
Heating Central, Gas Hot Air Furnace, Gas Water Heater, Multizone A/C, Zoned, Natural Gas
Flooring Carpet, Vinyl, Wood
Fireplaces Type Family Room, Gas Log
Fireplace true
Appliance Cable Prewire, Ceiling Fan(s), Dishwasher, Disposal, Electric Oven, Plumbed For Ice Maker, Microwave, Security System
Exterior
Exterior Feature Fence
Community Features Clubhouse, Fitness Center, Game Court, Outdoor Pool, Playground, Recreation Area, Sidewalks, Street Lights, Tennis Court(s), Walking Trails
Roof Type Shingle
Building
Lot Description Wooded, Wooded
Building Description Stone Veneer,Vinyl Siding, 2 Story
Foundation Slab
Sewer Public Sewer
Water Public
Architectural Style Transitional
Structure Type Stone Veneer,Vinyl Siding
New Construction false
Schools
Elementary Schools Kings Town
Middle Schools Gold Hill
High Schools Fort Mill
Others
HOA Name Braesael
Acceptable Financing Cash, Conventional
Listing Terms Cash, Conventional
Special Listing Condition None
Read Less Info
Want to know what your home might be worth? Contact us for a FREE valuation!

Our team is ready to help you sell your home for the highest possible price ASAP
© 2024 Listings courtesy of Canopy MLS as distributed by MLS GRID. All Rights Reserved.
Bought with Stephen Cooley • Stephen Cooley Real Estate Group
GET MORE INFORMATION








