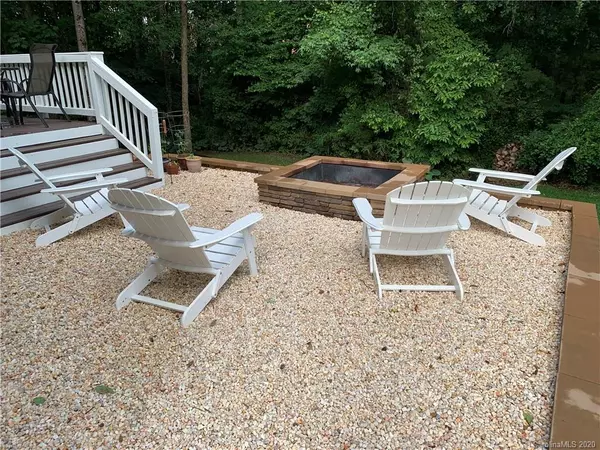$325,000
$320,000
1.6%For more information regarding the value of a property, please contact us for a free consultation.
4 Beds
3 Baths
2,444 SqFt
SOLD DATE : 07/21/2020
Key Details
Sold Price $325,000
Property Type Single Family Home
Sub Type Single Family Residence
Listing Status Sold
Purchase Type For Sale
Square Footage 2,444 sqft
Price per Sqft $132
Subdivision Dominion Bridge
MLS Listing ID 3628393
Sold Date 07/21/20
Bedrooms 4
Full Baths 2
Half Baths 1
HOA Fees $14
HOA Y/N 1
Year Built 2008
Lot Size 10,454 Sqft
Acres 0.24
Property Description
This meticulously maintained home awaits you in the sought after well established community of Dominion Bridge in Fort Mill. Upgraded granite kitchen counters/island, backsplash, and SS appliances with a convenient breakfast nook overlooking the wooded backyard. Open floor plan with familly room and morning room adjacent to kitchen. Formal dining room and study in the front of the home. 4 bedrooms (one a bedroom/bonus room) and 2 baths are upstairs and the laundry room is conveniently located off the master suite. Hardwood floors throughout downstairs with carpet upstairs (replaced in 2016). Brand new HVAC unit installed last week!
Community is in close proximity to brand new high school adjacent to new elementary school and middle school currently under construction. DON'T MISS THIS RARE OPPORTUNITY!
Location
State SC
County York
Interior
Interior Features Attic Stairs Pulldown, Breakfast Bar, Cable Available, Garden Tub, Kitchen Island, Open Floorplan, Pantry, Walk-In Closet(s)
Heating Central, Gas Hot Air Furnace
Flooring Carpet, Hardwood, Tile, Vinyl
Fireplaces Type Family Room, Gas Log, Vented, Gas
Fireplace true
Appliance Cable Prewire, Ceiling Fan(s), Disposal, Electric Dryer Hookup, Electric Range, ENERGY STAR Qualified Dishwasher, ENERGY STAR Qualified Refrigerator, Exhaust Fan, Plumbed For Ice Maker, Microwave, Natural Gas, Network Ready, Security System, Self Cleaning Oven
Exterior
Exterior Feature Fire Pit, In-Ground Irrigation
Community Features Street Lights
Waterfront Description None
Roof Type Shingle,Metal
Building
Lot Description Cul-De-Sac, Level, Wooded, Wooded
Building Description Vinyl Siding, 2 Story
Foundation Crawl Space
Builder Name Ryan Homes
Sewer Public Sewer
Water Public
Structure Type Vinyl Siding
New Construction false
Schools
Elementary Schools Dobys Bridge
Middle Schools Banks Trail
High Schools Catawbaridge
Others
HOA Name Cedar Mgt.
Acceptable Financing Cash, Conventional, FHA, VA Loan
Listing Terms Cash, Conventional, FHA, VA Loan
Special Listing Condition None
Read Less Info
Want to know what your home might be worth? Contact us for a FREE valuation!

Our team is ready to help you sell your home for the highest possible price ASAP
© 2024 Listings courtesy of Canopy MLS as distributed by MLS GRID. All Rights Reserved.
Bought with Melissa O'Brien • Keller Williams Ballantyne Area
GET MORE INFORMATION








