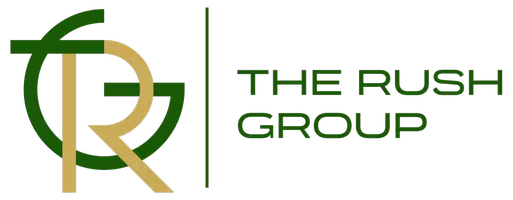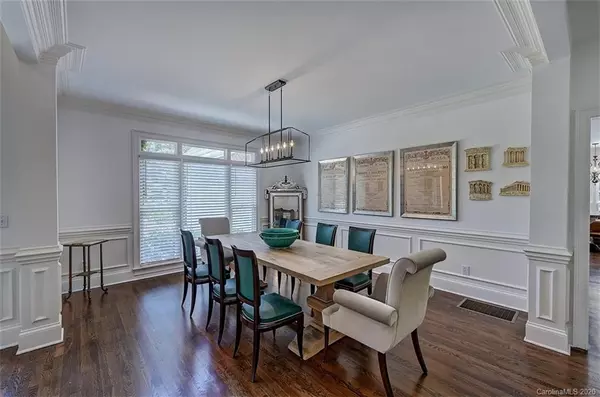$620,000
$649,000
4.5%For more information regarding the value of a property, please contact us for a free consultation.
4 Beds
4 Baths
3,781 SqFt
SOLD DATE : 07/13/2020
Key Details
Sold Price $620,000
Property Type Single Family Home
Sub Type Single Family Residence
Listing Status Sold
Purchase Type For Sale
Square Footage 3,781 sqft
Price per Sqft $163
Subdivision The Point
MLS Listing ID 3610974
Sold Date 07/13/20
Style Transitional
Bedrooms 4
Full Baths 3
Half Baths 1
HOA Fees $56
HOA Y/N 1
Year Built 2000
Lot Size 0.820 Acres
Acres 0.82
Lot Dimensions 93'x285'x83'x199'x47'x59'x61'
Property Description
The Point community! Stately all brick cul-de-sac home on a large flat park-like .82 acre lot. 4 Bedrooms, 3.5 Bathrooms. Open floor plan! Master Suite on main level w/upgraded closet storage design. Current owners have installed many upgrades including all VIKING appliances & professional natural gas range. Just off the open Kitchen w/granite countertops, you will find the Breakfast Area and Great Room with fireplace. Formal Living, Dining and Great Rooms. Real Oak Wood floors have been installed throughout the entire home including closets. Bonus/Exercise Room has new carpet tiles. An abundance of floor-to-ceiling windows brings in the sunlight! Two story Living Room with cathedral ceilings has tinted floor-to-ceiling windows. Upstairs 3 Bedrooms with a 2nd Master (new granite countertop in 2nd Master Bathroom) and Bonus. Lush, private back yard with a Covered Porch and a Screened Porch. Crown moldings and new paint throughout. New Trane AC 2nd level 2019. Boat slip B#19 included.
Location
State NC
County Iredell
Body of Water Lake Norman
Interior
Interior Features Attic Other, Cathedral Ceiling(s), Kitchen Island, Open Floorplan, Walk-In Closet(s), Walk-In Pantry
Heating Central, Gas Hot Air Furnace, Gas Water Heater, Multizone A/C, Zoned
Flooring Carpet, Tile, Wood
Fireplaces Type Living Room
Fireplace true
Appliance Ceiling Fan(s), CO Detector, Dishwasher, Disposal, Exhaust Hood, Gas Range, Microwave, Natural Gas, Network Ready, Refrigerator, Self Cleaning Oven, Surround Sound
Exterior
Community Features Clubhouse, Fitness Center, Golf, Lake, Outdoor Pool, Playground, Recreation Area, Sidewalks, Street Lights, Tennis Court(s), Walking Trails
Waterfront Description Boat Slip (Deed)
Roof Type Shingle
Building
Lot Description Cul-De-Sac
Building Description Brick, 2 Story
Foundation Crawl Space
Builder Name Lakeland Luxury
Sewer Septic Installed
Water Community Well
Architectural Style Transitional
Structure Type Brick
New Construction false
Schools
Elementary Schools Woodland Heights
Middle Schools Unspecified
High Schools Lake Norman
Others
HOA Name Hawthorne Management
Acceptable Financing Cash, Conventional
Listing Terms Cash, Conventional
Special Listing Condition None
Read Less Info
Want to know what your home might be worth? Contact us for a FREE valuation!

Our team is ready to help you sell your home for the highest possible price ASAP
© 2025 Listings courtesy of Canopy MLS as distributed by MLS GRID. All Rights Reserved.
Bought with Carla Agnini • Titan Realty, Inc.
GET MORE INFORMATION







