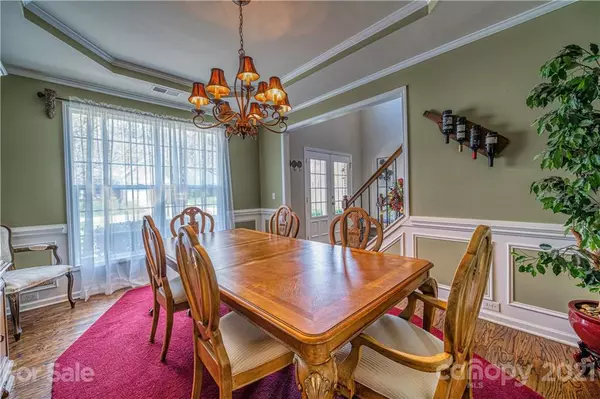$447,500
$420,000
6.5%For more information regarding the value of a property, please contact us for a free consultation.
6 Beds
4 Baths
3,627 SqFt
SOLD DATE : 05/03/2021
Key Details
Sold Price $447,500
Property Type Single Family Home
Sub Type Single Family Residence
Listing Status Sold
Purchase Type For Sale
Square Footage 3,627 sqft
Price per Sqft $123
Subdivision Morrison Plantation
MLS Listing ID 3724150
Sold Date 05/03/21
Style Transitional
Bedrooms 6
Full Baths 4
HOA Fees $54/qua
HOA Y/N 1
Year Built 2003
Lot Size 0.290 Acres
Acres 0.29
Lot Dimensions RF68x160x91x166
Property Description
Gorgeous one owner home in Morrison Plantation w/ tons of upgrades! Beautiful hardwood floors greet you into the foyer that flows into functional LR/office & DR with tray ceiling. Open floor plan leads to BR 1, full bath and huge great room w/ reclaimed wood accent wall & fireplace. Kitchen has refinished cabinets, center island and tons of counterspace. Enjoy extra seating at detached breakfast bar w/ overhead cabinets with glass fronts for display. Laundry down w/ wet sink. Dual staircase with HW treads and iron balusters. Upper level features bedrooms 2 and 3 w/ jack and jill bath, bedroom 4 with private full bath and huge bonus room that could be used as 6th BR. Spacious master suite includes a newly added closet/dressing room w/ custom barn door that could also be used as a nursery. Upgraded master bath w/ tiled shower has seamless glass doors, garden tub & dual vanity. Fully fenced backyard is perfect for entertaining with new 20x20 deck, built in gas grill w/ pergola & firepit.
Location
State NC
County Iredell
Interior
Interior Features Attic Stairs Pulldown, Breakfast Bar, Cable Available, Garden Tub, Kitchen Island, Open Floorplan, Pantry, Tray Ceiling, Vaulted Ceiling, Walk-In Closet(s)
Heating Central, Gas Hot Air Furnace, Multizone A/C, Zoned, Natural Gas
Flooring Carpet, Tile, Wood
Fireplaces Type Great Room
Fireplace true
Appliance Cable Prewire, Ceiling Fan(s), Dishwasher, Disposal, Electric Dryer Hookup, Gas Range, Plumbed For Ice Maker, Intercom, Microwave, Natural Gas
Exterior
Exterior Feature Fence, Fire Pit, Gas Grill, Wired Internet Available
Community Features Clubhouse, Outdoor Pool, Playground, Recreation Area, Sidewalks, Street Lights, Tennis Court(s), Walking Trails
Roof Type Shingle
Building
Building Description Brick Partial,Hardboard Siding, 2 Story
Foundation Slab
Sewer Public Sewer
Water Public
Architectural Style Transitional
Structure Type Brick Partial,Hardboard Siding
New Construction false
Schools
Elementary Schools Lake Norman
Middle Schools Lakeshore
High Schools Lake Norman
Others
HOA Name Association Management
Special Listing Condition None
Read Less Info
Want to know what your home might be worth? Contact us for a FREE valuation!

Our team is ready to help you sell your home for the highest possible price ASAP
© 2024 Listings courtesy of Canopy MLS as distributed by MLS GRID. All Rights Reserved.
Bought with Nikki Calden • Allen Tate Davidson
GET MORE INFORMATION








