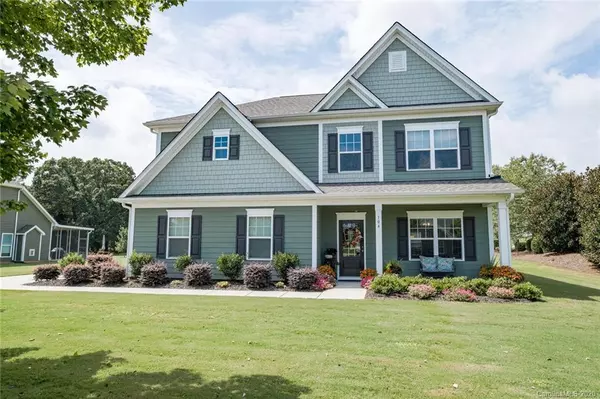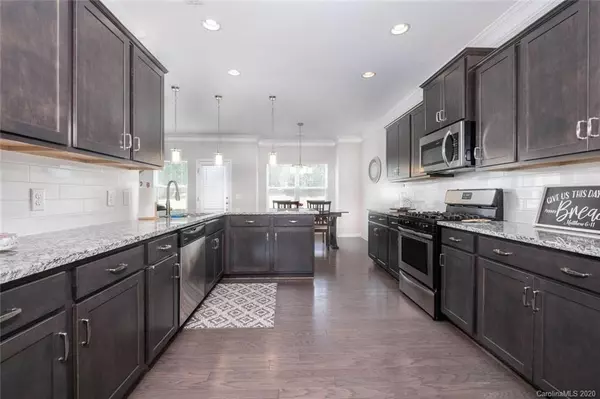$307,500
$305,000
0.8%For more information regarding the value of a property, please contact us for a free consultation.
3 Beds
3 Baths
2,988 SqFt
SOLD DATE : 10/30/2020
Key Details
Sold Price $307,500
Property Type Single Family Home
Sub Type Single Family Residence
Listing Status Sold
Purchase Type For Sale
Square Footage 2,988 sqft
Price per Sqft $102
Subdivision Autumn Brook
MLS Listing ID 3643689
Sold Date 10/30/20
Style Traditional
Bedrooms 3
Full Baths 2
Half Baths 1
HOA Fees $50/ann
HOA Y/N 1
Year Built 2018
Lot Size 0.560 Acres
Acres 0.56
Property Description
A spacious 2-story foyer greets guests to this McIntosh design home, a popular plan that's the perfect size for many families. A grand dining room accommodates family & friends get-togethers. The adjacent kitchen has a huge peninsula with granite countertop & overlooks the breakfast area & great room. The main floor includes crown molding & 5" engineered hardwoods. The master bedroom has a tray ceiling along plus a large separate sitting room & spacious master bath. Another bedroom plus bedroom/bonus, bathroom and a laundry complete the 2nd floor. There's a side-entry garage & plenty of off street parking for your visitors. Situated on a .56-acre this home enjoys the benefit of adjoining HOA maintained trees/gardens. Sit out on your front porch and watch the world go by or enjoy the large backyard. 2-10 Home Warranty Included. Iredell County taxes only! Statesville area has a variety of things to do with its vineyard, parks, golf club, college, restaurants and more!
Location
State NC
County Iredell
Interior
Interior Features Attic Stairs Pulldown, Open Floorplan, Pantry, Tray Ceiling, Walk-In Pantry
Heating Central, Gas Hot Air Furnace, Multizone A/C, Zoned
Flooring Carpet, Tile, Vinyl, Wood
Fireplaces Type Gas Log
Appliance Cable Prewire, CO Detector, Dryer, Electric Dryer Hookup, Electric Oven, Exhaust Fan, Gas Range, Plumbed For Ice Maker, Microwave, Natural Gas, Refrigerator, Washer
Exterior
Roof Type Shingle
Building
Lot Description Level, Wooded
Building Description Fiber Cement, 2 Story
Foundation Slab
Builder Name Smith Douglas
Sewer Septic Installed
Water Public
Architectural Style Traditional
Structure Type Fiber Cement
New Construction false
Schools
Elementary Schools Troutman
Middle Schools Troutman
High Schools South Iredell
Others
Acceptable Financing Cash, Conventional
Listing Terms Cash, Conventional
Special Listing Condition None
Read Less Info
Want to know what your home might be worth? Contact us for a FREE valuation!

Our team is ready to help you sell your home for the highest possible price ASAP
© 2024 Listings courtesy of Canopy MLS as distributed by MLS GRID. All Rights Reserved.
Bought with John Burk • Fathom Realty
GET MORE INFORMATION








