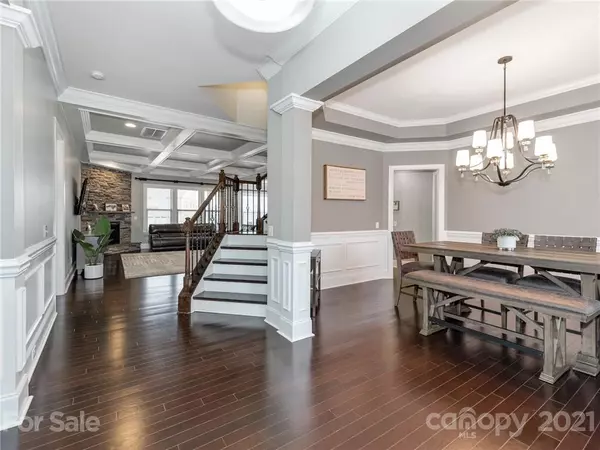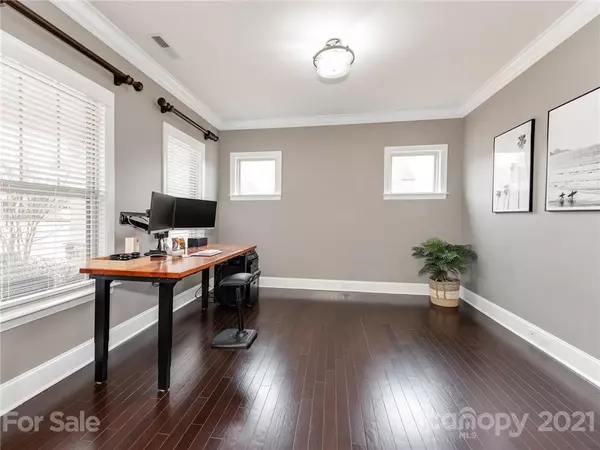$655,000
$649,900
0.8%For more information regarding the value of a property, please contact us for a free consultation.
6 Beds
6 Baths
4,665 SqFt
SOLD DATE : 03/12/2021
Key Details
Sold Price $655,000
Property Type Single Family Home
Sub Type Single Family Residence
Listing Status Sold
Purchase Type For Sale
Square Footage 4,665 sqft
Price per Sqft $140
Subdivision Estates At Audubon Lake
MLS Listing ID 3704866
Sold Date 03/12/21
Style Transitional
Bedrooms 6
Full Baths 5
Half Baths 1
HOA Fees $60/qua
HOA Y/N 1
Year Built 2016
Lot Size 0.260 Acres
Acres 0.26
Property Description
Large Estates at Audubon Lake Home Offering The Best, Most Functional Layout This Great Builder Constructed - An Entertainers Delight will Ensure Many Years of Satisfying Memory Making with Room to Grow! Main Level Open Floor Plan Just Works So Well Having Great Flow, Huge Gourmet Kitchen with Oversized Island. Open Concept Living at its Best with Large Great Room, Stone Fireplace, 2 Offices on Lower Level and Guest Bedroom with Attached Full Bath. High End Gas Range, Stainless Steel Appliances, Upgraded Granite and Flowing Hardwood Flooring Throughout the Main. Stunning 2nd Floor Owners Retreat, True Walk in Closet, Expansive Open Master Bath with Huge Double Vanity and Nicely Appointed Updates. Large 3rd Floor Loft Area Boasts Plenty of Space to Spread Out and Further Entertaining Area For an Array of Functional Uses (Media Room, Playroom, Theatre etc). So Many Bathrooms Keeps Everyone in the Family Happy! This is Truly a Wonderful Functional Floorplan with Tons of Space and Storage
Location
State SC
County Lancaster
Interior
Interior Features Drop Zone, Garden Tub, Kitchen Island, Open Floorplan, Tray Ceiling, Walk-In Closet(s), Walk-In Pantry
Heating Central, Gas Hot Air Furnace, Multizone A/C, Zoned
Flooring Carpet, Tile, Wood
Fireplaces Type Family Room, Gas
Fireplace true
Appliance Dishwasher, Disposal, Electric Dryer Hookup, Gas Range, Plumbed For Ice Maker, Microwave, Security System, Wall Oven
Exterior
Exterior Feature Fence
Community Features Outdoor Pool, Playground, Recreation Area, Sidewalks, Street Lights
Roof Type Shingle
Building
Lot Description Corner Lot
Building Description Brick Partial,Hardboard Siding,Stone Veneer, 3 Story
Foundation Slab
Sewer Public Sewer
Water Public
Architectural Style Transitional
Structure Type Brick Partial,Hardboard Siding,Stone Veneer
New Construction false
Schools
Elementary Schools Harrisburg
Middle Schools Indian Land
High Schools Indian Land
Others
HOA Name Cusick
Acceptable Financing Cash, Conventional, FHA
Listing Terms Cash, Conventional, FHA
Special Listing Condition None
Read Less Info
Want to know what your home might be worth? Contact us for a FREE valuation!

Our team is ready to help you sell your home for the highest possible price ASAP
© 2024 Listings courtesy of Canopy MLS as distributed by MLS GRID. All Rights Reserved.
Bought with Stewart McDay • Keller Williams Ballantyne Area
GET MORE INFORMATION








