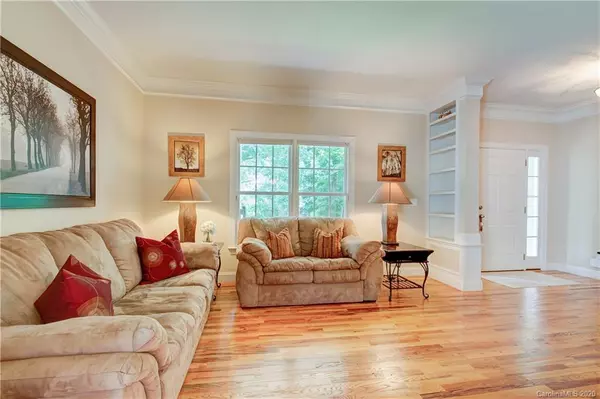$392,500
$400,000
1.9%For more information regarding the value of a property, please contact us for a free consultation.
4 Beds
3 Baths
2,378 SqFt
SOLD DATE : 10/16/2020
Key Details
Sold Price $392,500
Property Type Single Family Home
Sub Type Single Family Residence
Listing Status Sold
Purchase Type For Sale
Square Footage 2,378 sqft
Price per Sqft $165
Subdivision White Oak Grove
MLS Listing ID 3632638
Sold Date 10/16/20
Style Contemporary,Farmhouse
Bedrooms 4
Full Baths 2
Half Baths 1
Year Built 2006
Lot Size 0.340 Acres
Acres 0.34
Property Description
This wrap around porch was made for rocking chairs where you can enjoy the shade trees, magnolia tree blossoms & sounds from the creek. It is easy to fall in love w/ the farmhouse feel of this home tucked away on a cul-de-sac in a small pocket neighborhood close to shopping & modern conveniences. Move in condition. 1st flr boasts a foyer, large coat closet, open kitchen w/ maple cabinetry, granite, island, large pantry, stainless steel appliances, hdwd flrs, crwn molding which opens to the spacious breakfast nook & dining rm w/ french doors. Fam rm w/ another set of french doors & fireplace. Living rm with built-ins. Home office or guest bdrm w/built in storage & shelving is just one of the custom features in this lovely home. 2 story grand oak staircase at the heart of the home. Laundry rm w/lots of storage. Primary suite w/vaulted ceiling, soaking tub, tiled shower, water closet & walk in closet. 2 additional bdrms & full bath w/ double vanity on 2nd level. New roof added 2020
Location
State NC
County Buncombe
Interior
Interior Features Kitchen Island, Open Floorplan, Pantry, Walk-In Closet(s)
Heating Central, Gas Hot Air Furnace, Heat Pump, Heat Pump, Zoned, Natural Gas
Flooring Carpet, Tile, Wood
Fireplaces Type Family Room, Gas Log
Fireplace true
Appliance Ceiling Fan(s), Gas Cooktop, Dishwasher, Disposal, Electric Dryer Hookup, Electric Oven, Gas Dryer Hookup, Microwave, Natural Gas, Refrigerator, Wall Oven
Exterior
Roof Type Shingle
Building
Lot Description Cul-De-Sac, Creek/Stream, Wooded
Building Description Fiber Cement,Hardboard Siding, 2 Story
Foundation Block, Crawl Space
Sewer Public Sewer
Water Public
Architectural Style Contemporary, Farmhouse
Structure Type Fiber Cement,Hardboard Siding
New Construction false
Schools
Elementary Schools Glen Arden/Koontz
Middle Schools Cane Creek
High Schools T.C. Roberson
Others
Acceptable Financing Cash, Conventional, FHA, VA Loan
Listing Terms Cash, Conventional, FHA, VA Loan
Special Listing Condition None
Read Less Info
Want to know what your home might be worth? Contact us for a FREE valuation!

Our team is ready to help you sell your home for the highest possible price ASAP
© 2024 Listings courtesy of Canopy MLS as distributed by MLS GRID. All Rights Reserved.
Bought with Chandler Brewer • Beverly-Hanks, Executive Park
GET MORE INFORMATION








