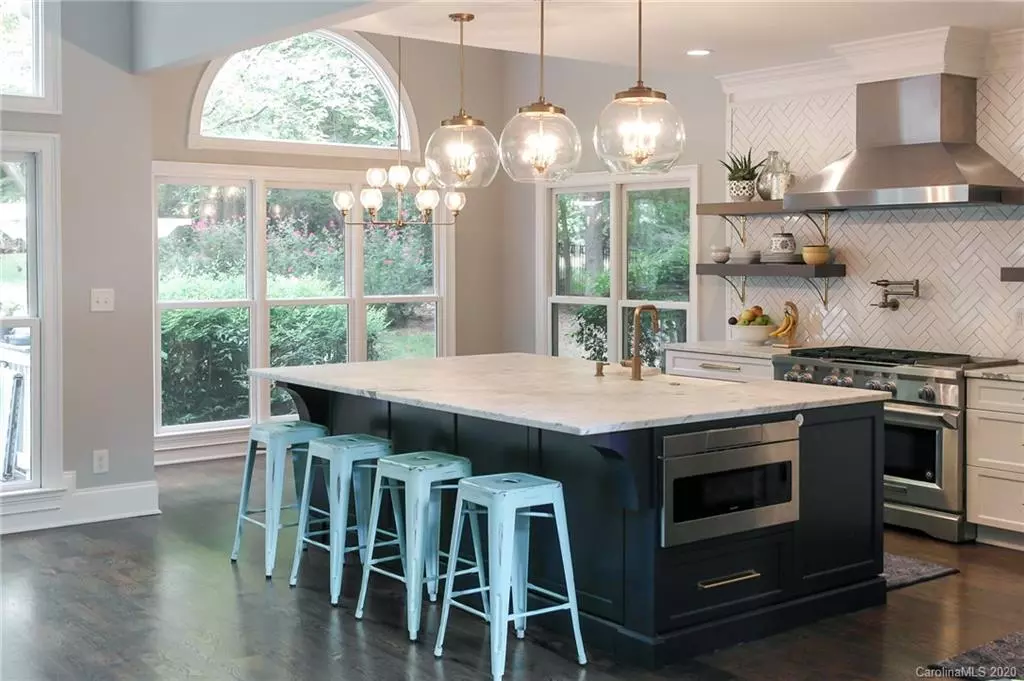$870,000
$875,000
0.6%For more information regarding the value of a property, please contact us for a free consultation.
4 Beds
5 Baths
3,930 SqFt
SOLD DATE : 11/30/2020
Key Details
Sold Price $870,000
Property Type Single Family Home
Sub Type Single Family Residence
Listing Status Sold
Purchase Type For Sale
Square Footage 3,930 sqft
Price per Sqft $221
Subdivision The Point
MLS Listing ID 3662530
Sold Date 11/30/20
Style Transitional
Bedrooms 4
Full Baths 3
Half Baths 2
HOA Fees $56
HOA Y/N 1
Year Built 2002
Lot Size 0.810 Acres
Acres 0.81
Lot Dimensions 120x290x138x287
Property Description
RENOVATIONS COMPLETE! Welcome home to this lovely 2 story custom home in the prestigious Point Community. Prepare to be amazed with the magazine worthy kitchen! The new kitchen features an open floor plan, centered around a spacious center island, designer lighting and SS appliances for the chef! The main level laundry features a drop zone to keep everyone organized. NEW Refinished hardwoods fill the main level, and the master on main features a private sun-room for office or gym use. The custom staircase leads to 3 additional spacious BR's, plus an over-sized bonus room and media room! The over sized three car garage has built in shelving and offers a multitude of storage. At the end of the day relax in the fenced back yard surrounded by mature trees and lush landscape or enjoy some s'mores around the HUGE fire-pit. Your deeded boat slip awaits a day on the lake at desirable Z-dock. If you weren't able to preview due to construction, WE ARE OFFICIALLY READY!
Location
State NC
County Iredell
Body of Water Lake Norman
Interior
Interior Features Attic Stairs Pulldown, Breakfast Bar, Built Ins, Cable Available, Drop Zone, Garden Tub, Kitchen Island, Open Floorplan, Pantry, Split Bedroom, Tray Ceiling, Vaulted Ceiling, Walk-In Closet(s), Walk-In Pantry
Heating Central, Multizone A/C
Flooring Carpet, Tile, Wood
Fireplaces Type Great Room
Fireplace true
Appliance Ceiling Fan(s), Dishwasher, Disposal, Double Oven, Exhaust Hood, Gas Range, Plumbed For Ice Maker, Microwave, Natural Gas
Exterior
Exterior Feature Fence, Fire Pit, Gazebo, In-Ground Irrigation, Outdoor Kitchen
Community Features Clubhouse, Fitness Center, Golf, Lake, Outdoor Pool, Playground, Recreation Area, Sidewalks, Street Lights, Tennis Court(s), Walking Trails
Waterfront Description Boat Slip (Deed)
Roof Type Shingle
Building
Lot Description Level, Wooded
Building Description Cedar, 2 Story
Foundation Crawl Space
Sewer Septic Installed
Water Community Well
Architectural Style Transitional
Structure Type Cedar
New Construction false
Schools
Elementary Schools Woodland Heights
Middle Schools Woodland Heights
High Schools Lake Norman
Others
HOA Name Hawthorne Management
Acceptable Financing Cash, Conventional
Listing Terms Cash, Conventional
Special Listing Condition None
Read Less Info
Want to know what your home might be worth? Contact us for a FREE valuation!

Our team is ready to help you sell your home for the highest possible price ASAP
© 2024 Listings courtesy of Canopy MLS as distributed by MLS GRID. All Rights Reserved.
Bought with Melissa Braun • Newmel Properties
GET MORE INFORMATION








