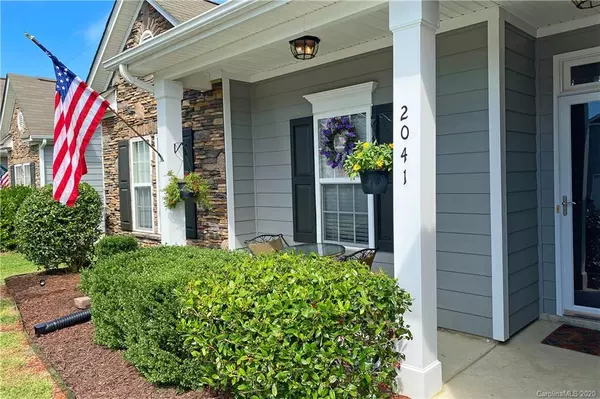$201,000
$205,000
2.0%For more information regarding the value of a property, please contact us for a free consultation.
3 Beds
3 Baths
1,921 SqFt
SOLD DATE : 09/22/2020
Key Details
Sold Price $201,000
Property Type Townhouse
Sub Type Townhouse
Listing Status Sold
Purchase Type For Sale
Square Footage 1,921 sqft
Price per Sqft $104
Subdivision Fieldstone
MLS Listing ID 3652357
Sold Date 09/22/20
Style Arts and Crafts
Bedrooms 3
Full Baths 3
HOA Fees $180/mo
HOA Y/N 1
Year Built 2005
Lot Size 4,356 Sqft
Acres 0.1
Lot Dimensions 49x88x49x88
Property Description
Gorgeous end unit townhome with attached garage, and 2 car driveway parking! This beautiful home has so much to offer. Three bedrooms, plus upstairs bonus/bedroom, and 3 full baths! Main floor has wood floor entry, dining area, and beautifully upgraded kitchen. Granite, stainless, and tons of counter space! Great room has tall vaulting and large open floor plan for entertaining or relaxing. Fireplace is nice focal point in the great room. Stamped concrete patio out back, off of the great room. Perfect for relaxing and enjoying the private back yard that backs up to trees. Main floor has owners suite with trey ceiling, 2 more spacious bedrooms, and a full bathroom. If all this wasn’t enough, head upstairs to the very large bonus/bedroom with full bathroom! Lawn maintenance included as part of HOA. Easy maintenance, quiet & small neighborhood, and plenty of space make this the perfect home! Be sure to check out the 3D tour. Come fall in love, and let’s call it closed!
Location
State NC
County Union
Building/Complex Name Fieldstone
Interior
Interior Features Attic Other, Breakfast Bar, Garden Tub, Open Floorplan, Storage Unit, Tray Ceiling, Vaulted Ceiling, Walk-In Closet(s), Window Treatments
Heating Central, Gas Hot Air Furnace
Flooring Bamboo, Carpet
Fireplaces Type Gas Log, Great Room
Fireplace true
Appliance Ceiling Fan(s), Dishwasher, Electric Oven, Microwave
Exterior
Exterior Feature Lawn Maintenance
Community Features Picnic Area, Recreation Area
Roof Type Composition
Building
Lot Description End Unit, Private
Building Description Hardboard Siding,Stone Veneer, 1.5 Story
Foundation Slab
Sewer Public Sewer
Water Public
Architectural Style Arts and Crafts
Structure Type Hardboard Siding,Stone Veneer
New Construction false
Schools
Elementary Schools Walter Bickett
Middle Schools Monroe
High Schools Monroe
Others
HOA Name Braesael Mgmt
Acceptable Financing Cash, Conventional, FHA, VA Loan
Listing Terms Cash, Conventional, FHA, VA Loan
Special Listing Condition None
Read Less Info
Want to know what your home might be worth? Contact us for a FREE valuation!

Our team is ready to help you sell your home for the highest possible price ASAP
© 2024 Listings courtesy of Canopy MLS as distributed by MLS GRID. All Rights Reserved.
Bought with Lorena Pujols • Keller Williams Select
GET MORE INFORMATION








