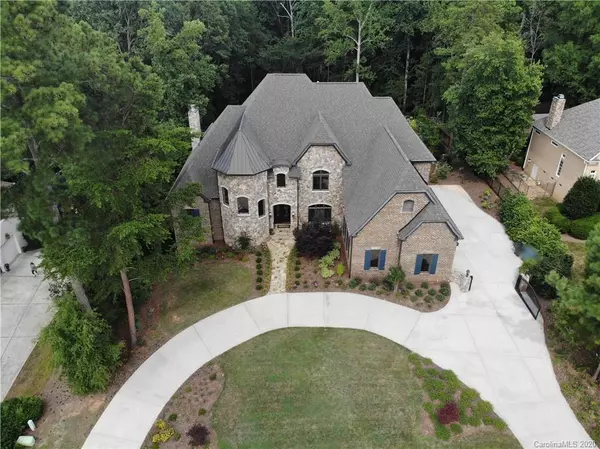$1,875,000
$1,950,000
3.8%For more information regarding the value of a property, please contact us for a free consultation.
6 Beds
8 Baths
8,735 SqFt
SOLD DATE : 12/11/2020
Key Details
Sold Price $1,875,000
Property Type Single Family Home
Sub Type Single Family Residence
Listing Status Sold
Purchase Type For Sale
Square Footage 8,735 sqft
Price per Sqft $214
Subdivision Highgate
MLS Listing ID 3646226
Sold Date 12/11/20
Style European
Bedrooms 6
Full Baths 6
Half Baths 2
HOA Fees $79/ann
HOA Y/N 1
Year Built 2014
Lot Size 1.000 Acres
Acres 1.0
Lot Dimensions 120x373x120x373
Property Description
Gorgeous custom built estate home with open floor plan features stunning 2 story foyer, great room, large open kitchen with professional appliances including SubZero, Bertazzoni, Thermador, & Liebherr. The cozy sunroom also converts to a screened porch and brings the outdoors in w/ sliding glass walls, wood burning fireplace, and outdoor kitchen. This home boasts 3 master suites (one on each level) and 3 additional ensuite bedrooms. Perfect for today's work at home executives with state of the art technology/AV system and two separate offices/libraries. Fully finished basement features 2nd living quarters w/full kitchen. A Movie theater and gym complete the interior amenities. Private park-like backyard features a new saltwater pool w/ sun shelf & raised spa w/6 hydrotherapy jets as well as new landscaping with stream, fountains, & pond. Fenced yard with serene wooded view. Back deck & covered porch with outdoor fireplace provide additional outdoor entertaining. Top Ranking schools.
Location
State NC
County Union
Interior
Interior Features Attic Fan, Attic Finished, Basement Shop, Breakfast Bar, Built Ins, Cable Available, Kitchen Island, Open Floorplan, Pantry, Vaulted Ceiling, Walk-In Pantry
Heating Central, Gas Hot Air Furnace, Heat Pump, Heat Pump, Multizone A/C, Zoned
Flooring Brick, Carpet, Marble, Tile, Wood
Fireplaces Type Family Room, Gas Log, Ventless, Great Room, Keeping Room, Master Bedroom, Porch, Wood Burning, Wood Burning
Fireplace true
Appliance Cable Prewire, Ceiling Fan(s), Central Vacuum, CO Detector, Convection Oven, Gas Cooktop, Dishwasher, Disposal, Double Oven, Generator, Indoor Grill, Plumbed For Ice Maker, Microwave, Network Ready, Security System, Surround Sound, Wall Oven, Warming Drawer
Exterior
Exterior Feature Fence, Hot Tub, In-Ground Irrigation, Outdoor Fireplace, Outdoor Kitchen, In Ground Pool, Wired Internet Available
Community Features Sidewalks, Street Lights, Walking Trails
Roof Type Shingle
Building
Lot Description Private, Sloped, Wooded, Wooded
Building Description Brick Partial,Stone Veneer, 2 Story/Basement
Foundation Basement Fully Finished
Sewer County Sewer
Water County Water
Architectural Style European
Structure Type Brick Partial,Stone Veneer
New Construction false
Schools
Elementary Schools Antioch
Middle Schools Weddington
High Schools Weddington
Others
HOA Name First Residential Services
Acceptable Financing Cash, Conventional
Listing Terms Cash, Conventional
Special Listing Condition None
Read Less Info
Want to know what your home might be worth? Contact us for a FREE valuation!

Our team is ready to help you sell your home for the highest possible price ASAP
© 2024 Listings courtesy of Canopy MLS as distributed by MLS GRID. All Rights Reserved.
Bought with Janet Babaa • ProStead Realty
GET MORE INFORMATION








