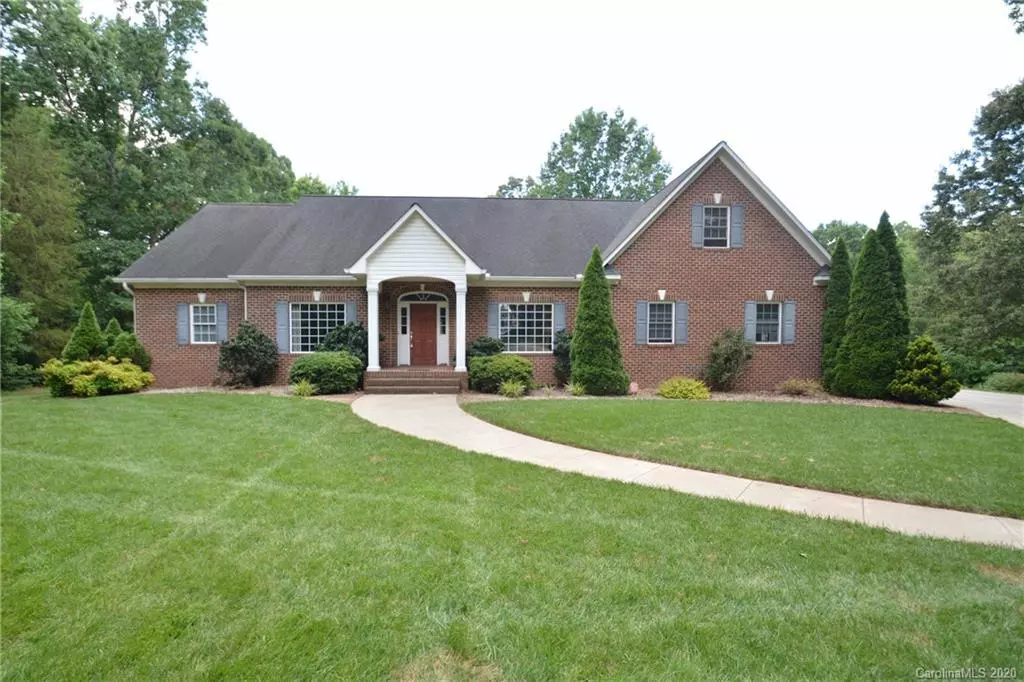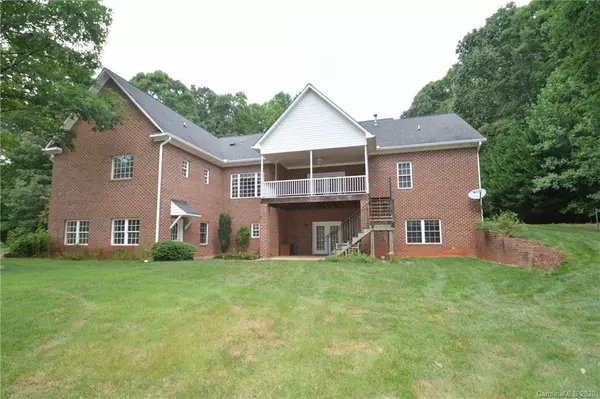$490,000
$489,000
0.2%For more information regarding the value of a property, please contact us for a free consultation.
4 Beds
3 Baths
4,869 SqFt
SOLD DATE : 12/07/2020
Key Details
Sold Price $490,000
Property Type Single Family Home
Sub Type Single Family Residence
Listing Status Sold
Purchase Type For Sale
Square Footage 4,869 sqft
Price per Sqft $100
Subdivision Graystone Meadows
MLS Listing ID 3638290
Sold Date 12/07/20
Bedrooms 4
Full Baths 3
HOA Fees $12/ann
HOA Y/N 1
Year Built 2003
Lot Size 1.620 Acres
Acres 1.62
Lot Dimensions 53x207x247x174x56x322
Property Description
Custom Built, One Owner, 4 BR, 3 BA, Brick home with mostly finished basement on 1.62 AC w/stream at back of property. Private cul-d-sac lot backs up to acreage. Conveniently located near I-40 & I-77. Open/Split Floor Plan with 9' ceilings, Beautiful moldings & trim, lots of storage, wood flooring, built by local reputable builder with loving care, quality materials and superb craftsmanship! Spacious kitchen w/plenty of cabinets, counter space, SS appliances, granite counters, & large walk-in pantry. Family Room has fireplace w/gas logs, built-ins & opens to a covered deck with lots of privacy; a great place to relax and enjoy your morning coffee and evening beverage! Finished, walk out basement has kitchen, bath, bedroom and plenty of room for entertaining. Nice, Wired, Detached garage/workshop with garage door remote. This is a true gem located in a quiet, well established neighborhood w/curbs & street lighting where pride of ownership shines! Low Iredell taxes. Move-in ready!
Location
State NC
County Iredell
Interior
Interior Features Attic Stairs Fixed, Cable Available, Garden Tub, Open Floorplan, Pantry, Skylight(s), Split Bedroom, Walk-In Closet(s), Walk-In Pantry
Heating Heat Pump, Heat Pump, Multizone A/C, Zoned, Propane
Flooring Carpet, Tile, Vinyl, Wood
Fireplaces Type Family Room, Gas Log
Fireplace true
Appliance Bar Fridge, Cable Prewire, Ceiling Fan(s), CO Detector, Convection Oven, Dishwasher, Disposal, Double Oven, Electric Dryer Hookup, Electric Oven, Gas Range, Plumbed For Ice Maker, Microwave, Propane Cooktop, Refrigerator, Self Cleaning Oven
Exterior
Exterior Feature Outbuilding(s)
Community Features Street Lights
Roof Type Shingle
Building
Lot Description Cul-De-Sac, Paved, Private, Creek/Stream, Wooded
Building Description Brick,Vinyl Siding, 1 Story Basement
Foundation Basement, Basement Fully Finished, Basement Inside Entrance, Basement Outside Entrance, Brick/Mortar
Builder Name Kent Shaw
Sewer Septic Installed
Water County Water
Structure Type Brick,Vinyl Siding
New Construction false
Schools
Elementary Schools Cloverleaf
Middle Schools North Iredell
High Schools North Iredell
Others
HOA Name Jon Stoner
Acceptable Financing Cash, Conventional, VA Loan
Listing Terms Cash, Conventional, VA Loan
Special Listing Condition None
Read Less Info
Want to know what your home might be worth? Contact us for a FREE valuation!

Our team is ready to help you sell your home for the highest possible price ASAP
© 2024 Listings courtesy of Canopy MLS as distributed by MLS GRID. All Rights Reserved.
Bought with Deanna Williams • Tarheel Realty II
GET MORE INFORMATION








