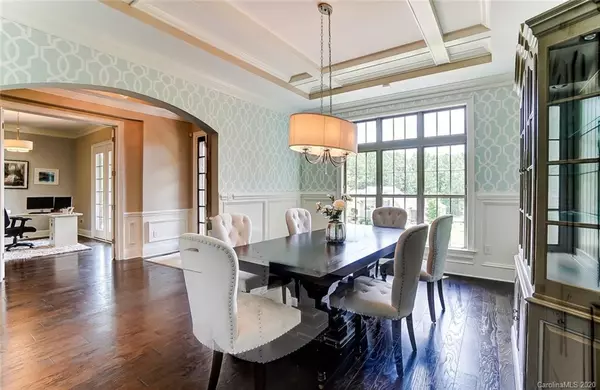$948,000
$985,000
3.8%For more information regarding the value of a property, please contact us for a free consultation.
4 Beds
4 Baths
5,375 SqFt
SOLD DATE : 08/28/2020
Key Details
Sold Price $948,000
Property Type Single Family Home
Sub Type Single Family Residence
Listing Status Sold
Purchase Type For Sale
Square Footage 5,375 sqft
Price per Sqft $176
Subdivision Atherton
MLS Listing ID 3628355
Sold Date 08/28/20
Style Transitional
Bedrooms 4
Full Baths 3
Half Baths 1
HOA Fees $165/qua
HOA Y/N 1
Year Built 2015
Lot Size 0.920 Acres
Acres 0.92
Property Description
Full Brick 2 Story Home w/ 4 car garage on .92 acres Private Wooded Homesite. Elegant entry leads through series of four Architectural arches to the Grand 2 story Morning & Greatroom w/ large dormer windows & molding throughout. 2 Stone fireplaces, glass panel doors that open to covered deck, Wall of 2 Story Windows for plenty of Natural light. Stunning well appointed Gourmet Kitchen.Main level Luxurious Master w/ a free standing soaking tub, a tiled walk in shower w/ a walk in closet. Large hobby room/ Office, laundry room on main level in from the mud/drop zone area. Butlers pantry w/ wine storage, an Elegant Formal Dining room. Teen room loft w/ built in workstation, bonus room. Oversized Secondary bedrooms w/ spacious closets, jack & jill bathroom. Junior Suite plus a dual bonus room. Enjoy Quiet Evenings on the Beautiful Covered Deck .Top rated schools & low Union County taxes. Amenity center w/ jr. Olympic size pool, outdoor covered cabana w/ fireplace, event lawn & playground.
Location
State NC
County Union
Interior
Interior Features Attic Stairs Pulldown, Attic Walk In, Breakfast Bar, Built Ins, Drop Zone, Garden Tub, Open Floorplan, Pantry, Tray Ceiling, Vaulted Ceiling, Walk-In Closet(s), Walk-In Pantry
Heating Central, Gas Hot Air Furnace, Multizone A/C, Zoned
Flooring Carpet, Tile, Wood
Fireplaces Type Gas Log, Great Room, Keeping Room, Gas
Fireplace true
Appliance Cable Prewire, Ceiling Fan(s), CO Detector, Convection Oven, Gas Cooktop, Dishwasher, Disposal, Dryer, Exhaust Hood, Plumbed For Ice Maker, Microwave, Natural Gas, Network Ready, Refrigerator, Self Cleaning Oven, Wall Oven, Washer
Exterior
Exterior Feature In-Ground Irrigation, Other
Community Features Cabana, Outdoor Pool, Playground, Pond, Sidewalks, Street Lights, Walking Trails
Roof Type Shingle
Building
Lot Description Level, Private, Wooded
Building Description Brick, 2 Story
Foundation Crawl Space
Builder Name Shea
Sewer Septic Installed
Water County Water
Architectural Style Transitional
Structure Type Brick
New Construction false
Schools
Elementary Schools Weddington
Middle Schools Weddington
High Schools Weddington
Others
HOA Name Hawthorne Management
Acceptable Financing Cash, Conventional, VA Loan
Listing Terms Cash, Conventional, VA Loan
Special Listing Condition Relocation
Read Less Info
Want to know what your home might be worth? Contact us for a FREE valuation!

Our team is ready to help you sell your home for the highest possible price ASAP
© 2024 Listings courtesy of Canopy MLS as distributed by MLS GRID. All Rights Reserved.
Bought with Zann Hawkins • Coldwell Banker Realty
GET MORE INFORMATION








