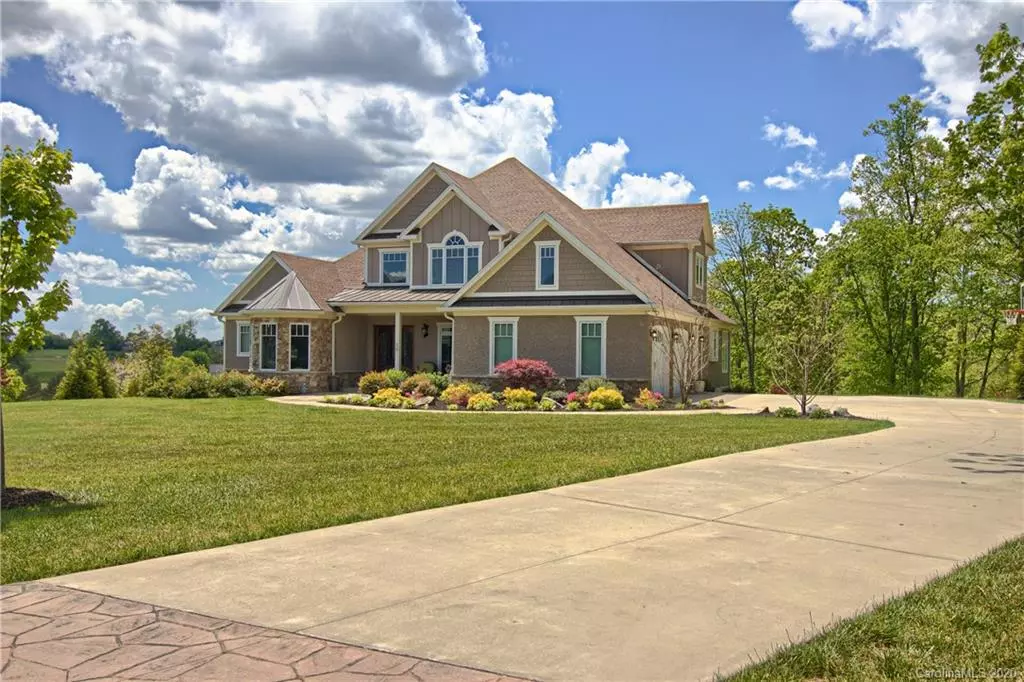$1,050,000
$1,100,000
4.5%For more information regarding the value of a property, please contact us for a free consultation.
4 Beds
5 Baths
4,467 SqFt
SOLD DATE : 08/14/2020
Key Details
Sold Price $1,050,000
Property Type Single Family Home
Sub Type Single Family Residence
Listing Status Sold
Purchase Type For Sale
Square Footage 4,467 sqft
Price per Sqft $235
Subdivision Grand Highlands Waterford Lake
MLS Listing ID 3621923
Sold Date 08/14/20
Style Traditional
Bedrooms 4
Full Baths 4
Half Baths 1
Construction Status Completed
HOA Fees $125/ann
HOA Y/N 1
Abv Grd Liv Area 3,038
Year Built 2016
Lot Size 1.210 Acres
Acres 1.21
Property Description
Come home to 50 Lake Vista Drive in Fairview! Views abound year round from the master bedroom, the back porch and back yard. Soak in the sun while you sip your coffee on the main-level deck and enjoy the meticulous landscaping. Relax in the eight-person hot tub while you entertain your friends and family on concrete patio with wood-burning fire pit. The patio is natural gas-ready for your outdoor kitchen dreams. This like-new home was completed in 2016 and is move-in ready. Master on main level has amazing soaking tub and walk-in shower with duel shower heads. The kitchen is a true chef's delight with Dacor gas range. Slow-close drawers in kitchen and throughout the house. Custom cabinetry in kitchen and gleaming granite compliment the stainless appliances. Kitchen island/bar has additional cabinetry underneath for storing seasonal items. Plenty of bedrooms, and an amazing basement that allows for guest privacy. Two garages for all your toys. Come home to Fairview!
Location
State NC
County Buncombe
Zoning RES
Rooms
Basement Exterior Entry, Finished, Interior Entry
Main Level Bedrooms 1
Interior
Interior Features Attic Other, Attic Walk In, Breakfast Bar, Cable Prewire, Garden Tub, Hot Tub, Kitchen Island, Open Floorplan, Pantry, Split Bedroom, Vaulted Ceiling(s), Walk-In Closet(s), Walk-In Pantry
Heating Heat Pump, Natural Gas
Cooling Ceiling Fan(s), Heat Pump
Flooring Tile, Wood
Fireplaces Type Fire Pit, Gas, Living Room
Fireplace true
Appliance Dishwasher, Disposal, Double Oven, Dryer, Exhaust Hood, Freezer, Gas Cooktop, Gas Oven, Gas Range, Gas Water Heater, Microwave, Refrigerator, Washer
Exterior
Exterior Feature Fire Pit, Hot Tub
Garage Spaces 3.0
Community Features Gated
Utilities Available Cable Available, Gas, Wired Internet Available
Waterfront Description None
View Long Range, Mountain(s), Winter, Year Round
Roof Type Shingle
Garage true
Building
Lot Description Level, Private, Wooded, Views, Wooded
Sewer Septic Installed
Water City
Architectural Style Traditional
Level or Stories One and One Half
Structure Type Hard Stucco,Hardboard Siding,Stone
New Construction false
Construction Status Completed
Schools
Elementary Schools Unspecified
Middle Schools Unspecified
High Schools Unspecified
Others
Restrictions No Representation
Special Listing Condition None
Read Less Info
Want to know what your home might be worth? Contact us for a FREE valuation!

Our team is ready to help you sell your home for the highest possible price ASAP
© 2024 Listings courtesy of Canopy MLS as distributed by MLS GRID. All Rights Reserved.
Bought with Danielle Thuot • Beverly-Hanks, Executive Park
GET MORE INFORMATION








