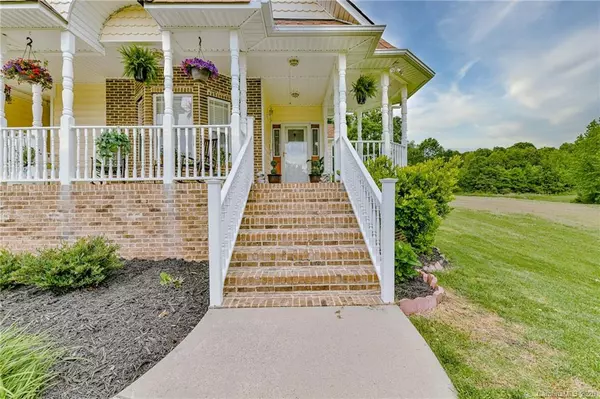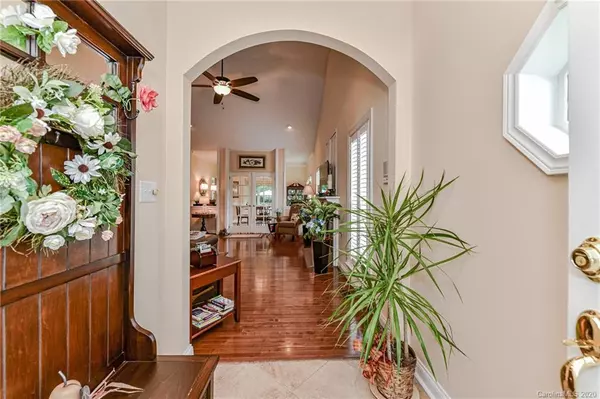$325,220
$335,000
2.9%For more information regarding the value of a property, please contact us for a free consultation.
4 Beds
3 Baths
2,901 SqFt
SOLD DATE : 06/15/2020
Key Details
Sold Price $325,220
Property Type Single Family Home
Sub Type Single Family Residence
Listing Status Sold
Purchase Type For Sale
Square Footage 2,901 sqft
Price per Sqft $112
Subdivision Hamilton Place
MLS Listing ID 3619491
Sold Date 06/15/20
Style Traditional
Bedrooms 4
Full Baths 3
HOA Fees $16/ann
HOA Y/N 1
Year Built 2001
Lot Size 0.590 Acres
Acres 0.59
Lot Dimensions 100x264x96x261
Property Description
Miticuusly maintained home on large lot with pond view. Large rocking chair front porch welcomes you into this beautiful home. Open floor plain with hardwoods throughout main living area. Family room hosts valued ceiling with gas burning fireplace. Large kitchen with with custom cabinetry, granite, stainless steel appliance, breakfast area and tons of storage. Off the kitchen you'll find a great sunroom which over looks the community pond that could also be used as an office. Spacious master with walk-in closet, large master bath, dual vanities and garden tub. Upstairs you'll find large bonus room or 4th bedroom with full bath. Also access to plenty of storage and great opportunity to expand the home. Attached to home you'll find a large two story shop/garage/or possible mother-in-law suite as there is a small full bath. Tankless hot water heater installed approx. 4 years ago, Downstairs furnace and mechanical replaced approx. 3 years ago. Upstairs A/C replaced approx. 3 years ago.
Location
State NC
County Union
Interior
Interior Features Attic Other, Attic Walk In, Garage Shop, Garden Tub, Handicap Access, Kitchen Island, Open Floorplan, Pantry, Vaulted Ceiling, Walk-In Closet(s)
Heating Central, Gas Hot Air Furnace
Flooring Carpet, Tile, Wood
Fireplaces Type Gas Log
Fireplace true
Appliance Cable Prewire, Ceiling Fan(s), CO Detector, Gas Cooktop, Dishwasher, Disposal, Gas Dryer Hookup, Gas Oven, Plumbed For Ice Maker, Microwave, Security System, Surround Sound
Exterior
Exterior Feature Fence
Community Features Pond
Roof Type Shingle
Building
Lot Description Cul-De-Sac, Open Lot, Wooded, Water View
Building Description Brick Partial,Vinyl Siding, 2 Story
Foundation Slab
Sewer Public Sewer
Water Public
Architectural Style Traditional
Structure Type Brick Partial,Vinyl Siding
New Construction false
Schools
Elementary Schools Porter Ridge
Middle Schools Piedmont
High Schools Piedmont
Others
Acceptable Financing Cash, Conventional, FHA
Listing Terms Cash, Conventional, FHA
Special Listing Condition None
Read Less Info
Want to know what your home might be worth? Contact us for a FREE valuation!

Our team is ready to help you sell your home for the highest possible price ASAP
© 2024 Listings courtesy of Canopy MLS as distributed by MLS GRID. All Rights Reserved.
Bought with Non Member • MLS Administration
GET MORE INFORMATION








