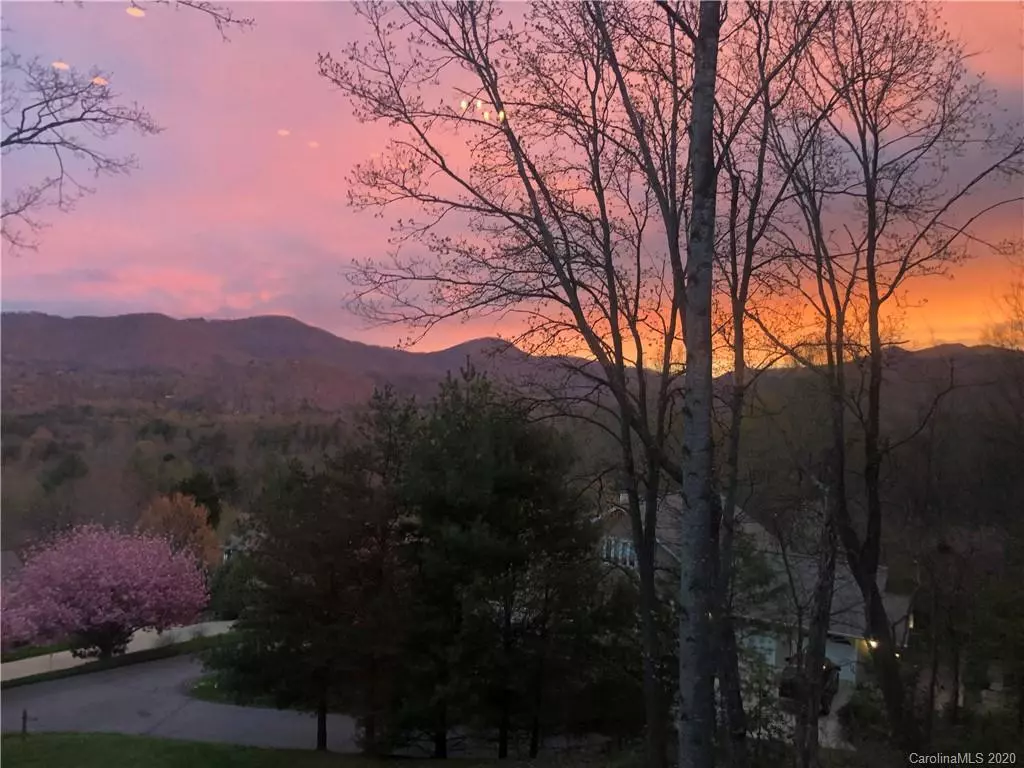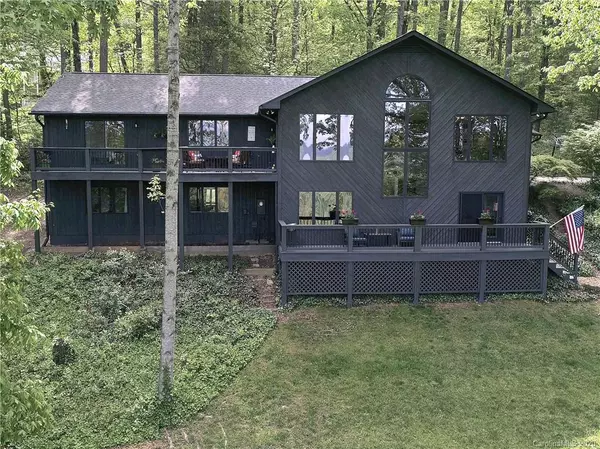$686,500
$698,000
1.6%For more information regarding the value of a property, please contact us for a free consultation.
3 Beds
3 Baths
4,154 SqFt
SOLD DATE : 06/24/2020
Key Details
Sold Price $686,500
Property Type Single Family Home
Sub Type Single Family Residence
Listing Status Sold
Purchase Type For Sale
Square Footage 4,154 sqft
Price per Sqft $165
Subdivision Eastmoor
MLS Listing ID 3616665
Sold Date 06/24/20
Style Modern
Bedrooms 3
Full Baths 3
HOA Fees $39/ann
HOA Y/N 1
Year Built 1991
Lot Size 1.000 Acres
Acres 1.0
Lot Dimensions 41820
Property Description
Enjoy the scenic drive along the Swannanoa river to the Eastmoor community, less than 15min to downtown. This meticulously maintained stunning home is nestled at the pinnacle, providing year round majestic west facing mountain views from almost every room. River access from common area. Functional floor plan offers room for an active family or multi- generational living. The recent updates are extensive, from heated flooring, honed granite, bathrooms -Please see attached list. A true 5 bd, but a 3bdr septic. This is a rare combination of size, layout, central location, expansive views, low HOA, beautiful updates at a price per s/f that makes this an unmatched value in the Asheville market. Listed 27K below appraisal! - done on 5/8/2020.
Location
State NC
County Buncombe
Interior
Interior Features Attic Stairs Pulldown, Built Ins, Cable Available, Pantry, Skylight(s), Vaulted Ceiling, Walk-In Closet(s), Window Treatments
Heating Heat Pump, Heat Pump, Multizone A/C, Zoned, Wood Stove
Flooring Tile, Wood
Fireplaces Type Wood Burning Stove
Fireplace true
Appliance Cable Prewire, Ceiling Fan(s), Electric Cooktop, Dishwasher, Disposal, Double Oven, Electric Dryer Hookup, Electric Oven, Electric Range, Exhaust Hood, Freezer, Dual Flush Toilets
Exterior
Exterior Feature Fire Pit, Wired Internet Available
Community Features Picnic Area, Walking Trails
Waterfront Description Other
Roof Type Shingle
Building
Lot Description Cleared, Corner Lot, Long Range View, Mountain View, Paved, Private, Sloped, Wooded, Wooded, Year Round View
Building Description Stone,Wood Siding, 1.5 Story/Basement
Foundation Basement Fully Finished, Basement Inside Entrance, Basement Outside Entrance, Slab
Sewer Septic Installed
Water Public
Architectural Style Modern
Structure Type Stone,Wood Siding
New Construction false
Schools
Elementary Schools Wd Williams
Middle Schools Charles D Owen
High Schools Charles D Owen
Others
HOA Name no
Acceptable Financing Cash, Conventional, FHA
Listing Terms Cash, Conventional, FHA
Special Listing Condition None
Read Less Info
Want to know what your home might be worth? Contact us for a FREE valuation!

Our team is ready to help you sell your home for the highest possible price ASAP
© 2024 Listings courtesy of Canopy MLS as distributed by MLS GRID. All Rights Reserved.
Bought with Randi Beard • Premier Sothebys International Realty
GET MORE INFORMATION








