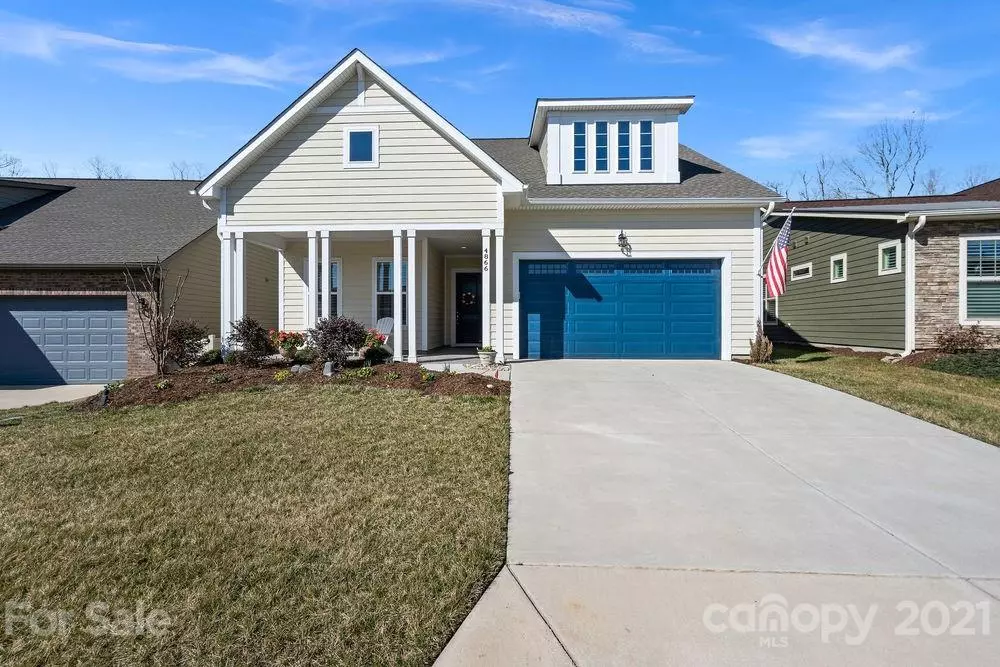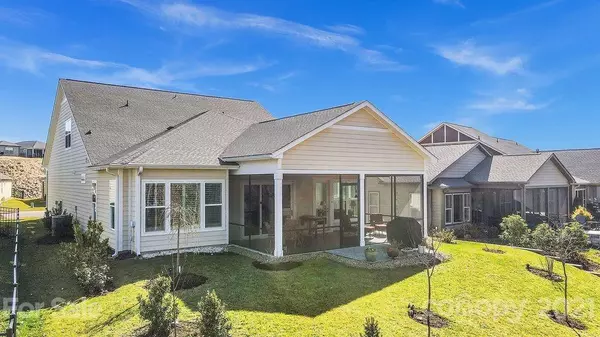$555,000
$550,000
0.9%For more information regarding the value of a property, please contact us for a free consultation.
3 Beds
3 Baths
2,640 SqFt
SOLD DATE : 04/19/2021
Key Details
Sold Price $555,000
Property Type Single Family Home
Sub Type Single Family Residence
Listing Status Sold
Purchase Type For Sale
Square Footage 2,640 sqft
Price per Sqft $210
Subdivision Trilogy Lake Norman
MLS Listing ID 3707487
Sold Date 04/19/21
Style Transitional
Bedrooms 3
Full Baths 2
Half Baths 1
HOA Fees $371/mo
HOA Y/N 1
Year Built 2018
Lot Size 6,534 Sqft
Acres 0.15
Lot Dimensions 48x120x62x120
Property Description
Beautifully landscaped custom open concept home on a premium lot, plus it backs to a wooded natural greenway. Why wait and build when you can move in today. Designer upgrades include: kitchen w/under cabinet lighting, tile backsplash, island breakfast bar and white craftsman style cabinetry w/glass door accents, gas fireplace in the great room that flows seamlessly into the sunroom flex space, dining area has a rolling wall of glass that brings in & outdoor entertaining areas together. office features double doors for privacy, solid surface counter tops, crown molding, 10 ft. ceilings, 8 ft. doors, tiled shower in the master bath with dual sink vanity. Upper level includes a family room with study area and bedroom with a half bath (plumbing in place to add tub/shower if needed) 4 ft. extended 2 car garage with epoxy finished floor. From the columned entry thru the home to the screened in tiled lanai nothing was spared in the vision of this exceptional residence
Location
State NC
County Lincoln
Interior
Interior Features Breakfast Bar, Cable Available, Kitchen Island, Open Floorplan, Split Bedroom, Walk-In Closet(s)
Heating Central, Gas Hot Air Furnace
Flooring Carpet, Hardwood, Tile
Fireplaces Type Gas Log, Great Room
Fireplace true
Appliance Cable Prewire, Ceiling Fan(s), Dishwasher, Disposal, Dryer, Exhaust Fan, Gas Range, Plumbed For Ice Maker, Microwave, Refrigerator, Washer
Exterior
Exterior Feature In-Ground Irrigation
Community Features 55 and Older, Clubhouse, Dog Park, Fitness Center, Gated, Indoor Pool, Outdoor Pool, Recreation Area, Security, Sidewalks, Sport Court, Street Lights, Tennis Court(s), Walking Trails
Waterfront Description Other
Roof Type Shingle
Building
Building Description Hardboard Siding, 1.5 Story
Foundation Slab
Builder Name Shea
Sewer County Sewer
Water County Water
Architectural Style Transitional
Structure Type Hardboard Siding
New Construction false
Schools
Elementary Schools Unspecified
Middle Schools Unspecified
High Schools Unspecified
Others
HOA Name AAM
Restrictions Subdivision
Acceptable Financing Cash, Conventional, FHA, USDA Loan, VA Loan
Listing Terms Cash, Conventional, FHA, USDA Loan, VA Loan
Special Listing Condition None
Read Less Info
Want to know what your home might be worth? Contact us for a FREE valuation!

Our team is ready to help you sell your home for the highest possible price ASAP
© 2024 Listings courtesy of Canopy MLS as distributed by MLS GRID. All Rights Reserved.
Bought with Barry Aldridge • Realty ONE Group Select
GET MORE INFORMATION








