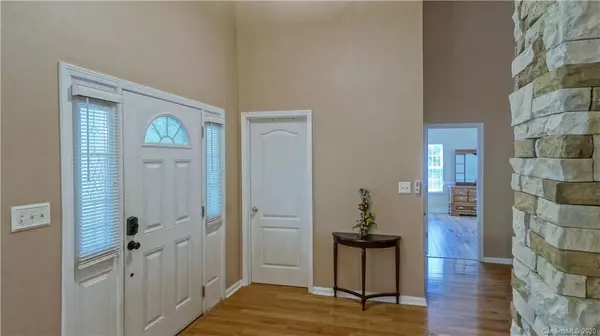$300,000
$300,000
For more information regarding the value of a property, please contact us for a free consultation.
3 Beds
2 Baths
2,118 SqFt
SOLD DATE : 06/29/2020
Key Details
Sold Price $300,000
Property Type Single Family Home
Sub Type Single Family Residence
Listing Status Sold
Purchase Type For Sale
Square Footage 2,118 sqft
Price per Sqft $141
Subdivision Greycliff
MLS Listing ID 3616776
Sold Date 06/29/20
Bedrooms 3
Full Baths 2
Year Built 2004
Lot Size 0.580 Acres
Acres 0.58
Lot Dimensions 100x252
Property Description
Desirable Open Concept Ranch on .58 acre treed lot & NO HOA. Enter the home off the Large Covered Front Porch that will accommodate your rockers or lawn furniture. The Open Foyer gives you an instant view of the Over-sized Great Room, Stone Fire Place with gas logs &l Dining Room for your holiday entertaining. Large Kitchen features 42 inch Cabinets with pull outs, SS appliances, Granite counters & stacked stone back splash. The Breakfast Area with French Doors leading to the Screened Porch. Split Bedroom plan plus a Bonus Room up. The Owners Suite features a walk-in closet plus room for an office, library or ?. Owners Bath has tile shower, garden tub and granite topped double vanity with vessel sinks. The Laundry Room leads to the two car attached garage. Outdoor entertaining is easy on the Brick Patio with Outdoor Kitchen (Gas Grill and Mini Fridge). Tall crawl space for some extra storage plus a storage building with electric. HVAC replaced in 2014. This one is a must see!
Location
State NC
County Iredell
Interior
Interior Features Attic Stairs Pulldown, Cable Available, Cathedral Ceiling(s), Open Floorplan, Pantry, Split Bedroom, Walk-In Closet(s)
Heating Heat Pump
Flooring Carpet, Laminate, Hardwood, Tile
Fireplaces Type Gas Log, Great Room, Propane
Fireplace true
Appliance Cable Prewire, Ceiling Fan(s), Dishwasher, Disposal, Electric Dryer Hookup, Electric Oven, Electric Range, Plumbed For Ice Maker, Microwave, Refrigerator, Self Cleaning Oven
Exterior
Exterior Feature Outbuilding(s), Outdoor Kitchen
Community Features None
Roof Type Composition
Building
Lot Description Sloped, Wooded
Building Description Vinyl Siding, 1 Story/F.R.O.G.
Foundation Crawl Space
Sewer Septic Installed
Water Well
Structure Type Vinyl Siding
New Construction false
Schools
Elementary Schools Lakeshore
Middle Schools Lakeshore
High Schools Lake Norman
Others
Acceptable Financing Cash, Conventional, FHA, USDA Loan, VA Loan
Listing Terms Cash, Conventional, FHA, USDA Loan, VA Loan
Special Listing Condition None
Read Less Info
Want to know what your home might be worth? Contact us for a FREE valuation!

Our team is ready to help you sell your home for the highest possible price ASAP
© 2024 Listings courtesy of Canopy MLS as distributed by MLS GRID. All Rights Reserved.
Bought with Carla Howell • Coldwell Banker Carver-Pressley, Realtors
GET MORE INFORMATION








