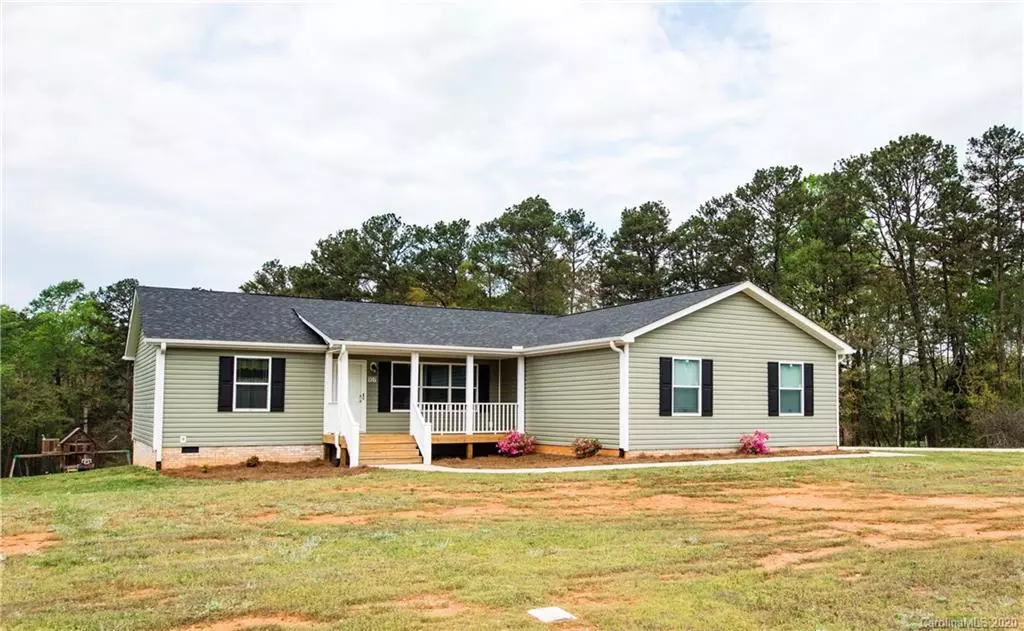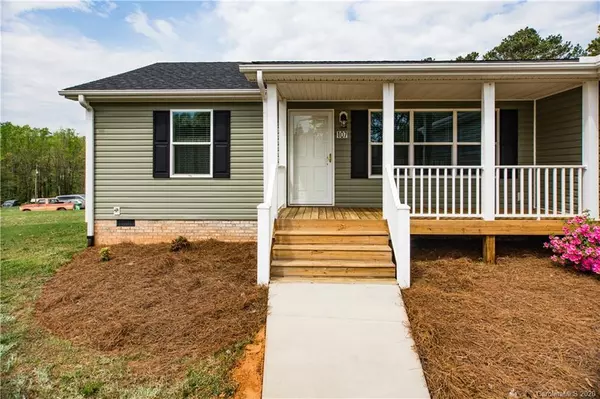$197,000
$195,000
1.0%For more information regarding the value of a property, please contact us for a free consultation.
3 Beds
2 Baths
1,554 SqFt
SOLD DATE : 05/20/2020
Key Details
Sold Price $197,000
Property Type Single Family Home
Sub Type Single Family Residence
Listing Status Sold
Purchase Type For Sale
Square Footage 1,554 sqft
Price per Sqft $126
Subdivision Morrow Meadows
MLS Listing ID 3610128
Sold Date 05/20/20
Style Ranch
Bedrooms 3
Full Baths 2
Year Built 2016
Lot Size 0.880 Acres
Acres 0.88
Property Description
Peaceful country living at it's best ! This Beautiful Ranch home is located on .88 acres in the desirable Morrow Meadows subdivision. Sit on your covered front porch in the mornings and your covered side porch in the evenings for a different view! HUGE oversized 2 car garage with plenty of room for storage. Open floor plan features a spacious living room with gorgeous stacked stone gas fireplace, beautiful kitchen with recessed lighting AND a spacious Dining Area! Gas Range but also has electric hookup. Large Master with a SPACIOUS walk in closet, master bathroom with TWO sinks and a walk in shower! TWO additional secondary bedrooms and another FULL BATH! Spacious Laundry Room with storage! Enjoy entertaining family and friends or relax w/ a glass of sweet tea on the beautiful farmer's porch! TONS of green space ~ perfect for playing soccer, football or relaxing in the sun! Add fence/trees for added privacy. NO HOA! Minutes from 1-40 and 15min ride to Downtown Statesville. A MUST SEE!
Location
State NC
County Iredell
Interior
Interior Features Cable Available, Open Floorplan, Tray Ceiling, Walk-In Closet(s)
Heating Central, Forced Air
Flooring Carpet, Vinyl
Fireplaces Type Gas Log, Living Room, Propane
Fireplace true
Appliance Cable Prewire, Ceiling Fan(s), Dishwasher, Electric Dryer Hookup, Electric Oven, Gas Range, Microwave, Security System
Exterior
Roof Type Composition
Building
Lot Description Corner Lot
Building Description Vinyl Siding, Modular Home
Foundation Brick/Mortar, Crawl Space
Builder Name Clayton Homes
Sewer Septic Installed
Water County Water
Architectural Style Ranch
Structure Type Vinyl Siding
New Construction false
Schools
Elementary Schools Celeste Henkel
Middle Schools West Iredell
High Schools West Iredell
Others
Acceptable Financing Cash, Conventional, FHA, VA Loan
Listing Terms Cash, Conventional, FHA, VA Loan
Special Listing Condition None
Read Less Info
Want to know what your home might be worth? Contact us for a FREE valuation!

Our team is ready to help you sell your home for the highest possible price ASAP
© 2024 Listings courtesy of Canopy MLS as distributed by MLS GRID. All Rights Reserved.
Bought with Ann Yountz • Keller Williams Ballantyne Area
GET MORE INFORMATION








