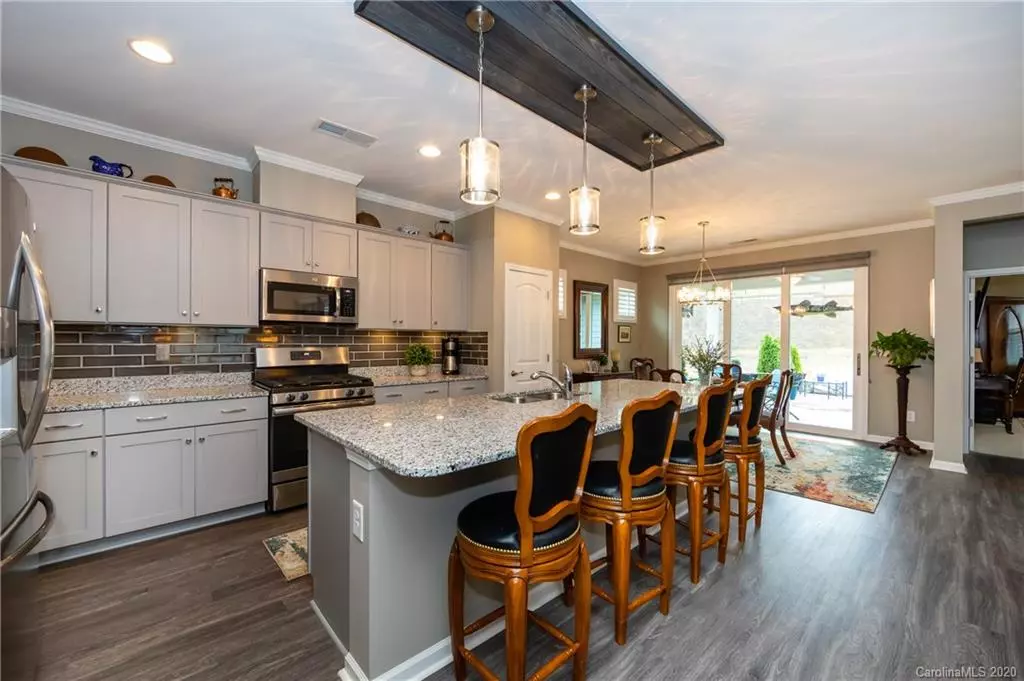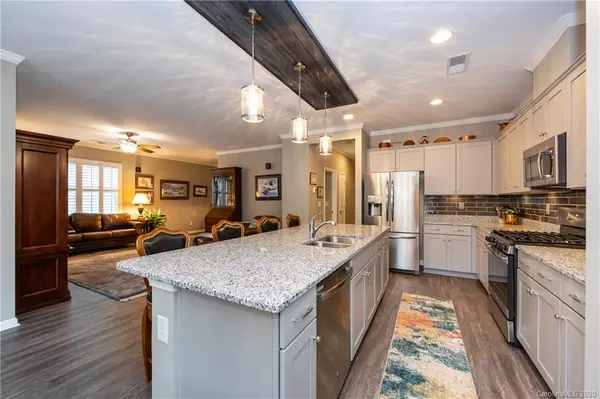$300,000
$300,000
For more information regarding the value of a property, please contact us for a free consultation.
2 Beds
2 Baths
1,450 SqFt
SOLD DATE : 04/21/2020
Key Details
Sold Price $300,000
Property Type Single Family Home
Sub Type Single Family Residence
Listing Status Sold
Purchase Type For Sale
Square Footage 1,450 sqft
Price per Sqft $206
Subdivision Trilogy Lake Norman
MLS Listing ID 3602357
Sold Date 04/21/20
Style Cottage
Bedrooms 2
Full Baths 2
HOA Fees $354/mo
HOA Y/N 1
Year Built 2018
Lot Size 4,791 Sqft
Acres 0.11
Lot Dimensions 41x120
Property Description
All that Trilogy has to offer in this designer appointed home. Just the right size with open floorplan and tons of extras. One level living with space in just the right places. Large kitchen and Entertainment space flows seamlessly with Great Rm. Dining area integrates with outdoor living via a rolling glass wall. Extended back patio into hardscape with new Hot Tub. Large and elegant Master BR and Bath. Upgrades everywhere. Under counter lighting in Kitchen, Decorator selected Fixtures, Moldings, Backsplash, Bathroom Mirrors, Laundry and Closet Cabinets, custom interior paint. Stone covered entry and patio. 2-car Garage. This home will truly be your retreat when relaxing after enjoying all the exclusive privileges of the active adult Trilogy membership…a 5-star lifestyle and a stunning Resort Club featuring fitness center, fine dining, clubs and more. Pictures to be added by 3/25. Showings to begin on 3/26.
Location
State NC
County Lincoln
Interior
Interior Features Kitchen Island, Open Floorplan, Pantry, Split Bedroom, Walk-In Closet(s), Window Treatments
Heating Central, Gas Hot Air Furnace
Flooring Carpet, Hardwood, Vinyl, Vinyl
Fireplace false
Appliance Cable Prewire, Ceiling Fan(s), Dishwasher, Disposal, Dryer, Electric Oven, Plumbed For Ice Maker, Microwave, Natural Gas, Network Ready, Refrigerator, Security System, Washer
Exterior
Exterior Feature Hot Tub, In-Ground Irrigation, Lawn Maintenance
Community Features 55 and Older, Clubhouse, Dog Park, Fitness Center, Gated, Hot Tub, Indoor Pool, Outdoor Pool, Recreation Area, Tennis Court(s), Walking Trails, Other
Roof Type Shingle
Building
Lot Description Level
Building Description Brick Partial,Fiber Cement, 1 Story
Foundation Slab
Builder Name Shea Homes
Sewer Public Sewer
Water Public
Architectural Style Cottage
Structure Type Brick Partial,Fiber Cement
New Construction false
Schools
Elementary Schools St. James
Middle Schools East Lincoln
High Schools East Lincoln
Others
HOA Name AAM
Acceptable Financing Cash, Conventional
Listing Terms Cash, Conventional
Special Listing Condition Estate
Read Less Info
Want to know what your home might be worth? Contact us for a FREE valuation!

Our team is ready to help you sell your home for the highest possible price ASAP
© 2024 Listings courtesy of Canopy MLS as distributed by MLS GRID. All Rights Reserved.
Bought with Dana Pape • Coldwell Banker Residential Brokerage
GET MORE INFORMATION








