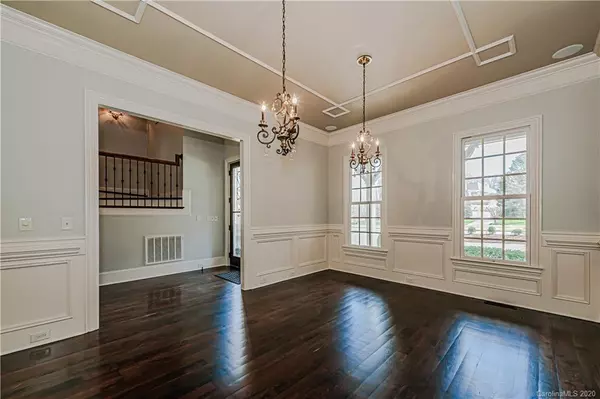$1,030,000
$1,075,000
4.2%For more information regarding the value of a property, please contact us for a free consultation.
5 Beds
5 Baths
4,424 SqFt
SOLD DATE : 06/15/2020
Key Details
Sold Price $1,030,000
Property Type Single Family Home
Sub Type Single Family Residence
Listing Status Sold
Purchase Type For Sale
Square Footage 4,424 sqft
Price per Sqft $232
Subdivision Highgate
MLS Listing ID 3592044
Sold Date 06/15/20
Style Arts and Crafts
Bedrooms 5
Full Baths 4
Half Baths 1
HOA Fees $79/ann
HOA Y/N 1
Year Built 2003
Lot Size 0.920 Acres
Acres 0.92
Property Description
Magnificent Arcadia custom home completed in 2003 with 5197 total square footage. Beautiful walnut floors throughout the main living areas accent the highest finish levels and modern color scheme. Formal dining and living room with coffered ceiling and fireplace. Great open family gathering area with kitchen, great room, fireplace, breakfast nook all overlooking private backyard. The master suite is on the main floor with exquisite master bath, Jacuzzi, shower room, dual vanities and closets. Four large bedrooms are upstairs with bonus/office and two walk in storage areas. An added home highlight is the 773 foot detached living space with conventional HVAC system, full bath and second level bonus area. A screened porch leads to the fantastic back yard outdoor living area with pool, Jacuzzi, cooking area, fireplace, patios, flat and fenced yard plus raised garden plots. A circular driveway, three car garage, encapsulated crawl space complete this beautiful home and property.
Location
State NC
County Union
Interior
Interior Features Attic Finished, Attic Walk In, Built Ins, Cathedral Ceiling(s), Kitchen Island, Open Floorplan, Tray Ceiling, Walk-In Closet(s)
Heating Central, Gas Hot Air Furnace, Natural Gas
Flooring Carpet, Wood
Fireplaces Type Family Room, Gas Log, Living Room
Fireplace true
Appliance Cable Prewire, Ceiling Fan(s), CO Detector, Gas Cooktop, Dishwasher, Disposal, Double Oven, Exhaust Fan, Indoor Grill, Microwave, Refrigerator, Security System, Surround Sound, Warming Drawer
Exterior
Exterior Feature Fence, Gas Grill, In-Ground Irrigation, Outdoor Fireplace, Outdoor Kitchen, In Ground Pool
Community Features Sidewalks, Street Lights, Walking Trails
Roof Type Shingle
Building
Lot Description Level
Building Description Brick Partial,Cedar,Stone, 2 Story
Foundation Crawl Space
Builder Name Arcadia
Sewer Public Sewer
Water Public
Architectural Style Arts and Crafts
Structure Type Brick Partial,Cedar,Stone
New Construction false
Schools
Elementary Schools Antioch
Middle Schools Weddington
High Schools Weddington
Others
HOA Name First Service Residential
Acceptable Financing Cash, Conventional
Listing Terms Cash, Conventional
Special Listing Condition None
Read Less Info
Want to know what your home might be worth? Contact us for a FREE valuation!

Our team is ready to help you sell your home for the highest possible price ASAP
© 2024 Listings courtesy of Canopy MLS as distributed by MLS GRID. All Rights Reserved.
Bought with Lynne Cosper Lainis • Dickens Mitchener & Associates Inc
GET MORE INFORMATION








