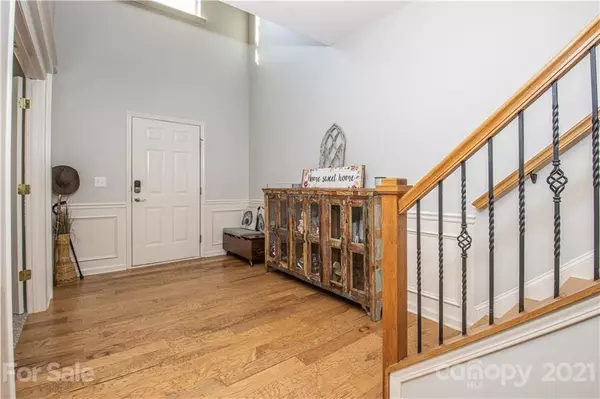$479,500
$485,000
1.1%For more information regarding the value of a property, please contact us for a free consultation.
6 Beds
4 Baths
4,110 SqFt
SOLD DATE : 03/12/2021
Key Details
Sold Price $479,500
Property Type Single Family Home
Sub Type Single Family Residence
Listing Status Sold
Purchase Type For Sale
Square Footage 4,110 sqft
Price per Sqft $116
Subdivision Lake Ridge
MLS Listing ID 3698988
Sold Date 03/12/21
Style Transitional
Bedrooms 6
Full Baths 3
Half Baths 1
HOA Fees $55/qua
HOA Y/N 1
Year Built 2012
Lot Size 8,712 Sqft
Acres 0.2
Lot Dimensions 54X139X68X151
Property Description
RARE 6 Bed, 3 1/2 Bath Updated Home In Lake Ridge, TEGA CAY! 2 Story Entryway w/Judges Paneling & Beautiful Hardwood Floors, Study w/ French Doors. Chef's Kitchen Features Custom Cabinetry, Granite Counters, Subway Backsplash, Designer Tile Over Stove, SS/Appliances, Double Oven, Fridge, Butlers & Walk-In Pantry. Open Floor Plan. Rustic Great Room Has Reclaimed Wood Walls, Electric Radiant Wood Stove, 100+ Yr Old Wood Mantle. Drop Zone w/Cubbies Off 2 Car Garage. Oak Tread Stairs w/ Iron Spindles. 2nd & 3rd Levels Have New Carpets. Master w/ Tray Ceiling, Soaking Tub, Shower, Granite Vanity w/ Dual Sinks, Tile Floor & Walk-In Closet. 3 Additional Bedrooms, Hall Bath, Bonus & Laundry on the 2nd level. 3rd Level Has 2 More Large Bedrooms & A Hall Bath. Private Fenced Backyard w/ Stamped Concrete Patio, Built-In Grill & Gorgeous Brick Fireplace is perfect for Entertaining. Exterior of Home Freshly Painted 1/2021! Award Winning Schools!
Location
State SC
County York
Interior
Interior Features Attic Other, Breakfast Bar, Cable Available, Drop Zone, Garden Tub, Open Floorplan, Tray Ceiling, Walk-In Closet(s), Walk-In Pantry
Heating Central, Gas Hot Air Furnace, Multizone A/C, Zoned
Flooring Carpet, Tile, Vinyl, Wood
Fireplaces Type Great Room, Other
Fireplace true
Appliance Cable Prewire, Ceiling Fan(s), Convection Oven, Electric Cooktop, Dishwasher, Disposal, Double Oven, Electric Oven, Electric Dryer Hookup, Exhaust Hood, Refrigerator, Security System, Self Cleaning Oven, Wall Oven
Exterior
Exterior Feature Fence, Gas Grill, Outdoor Fireplace
Community Features Clubhouse, Fitness Center, Outdoor Pool, Playground, Recreation Area, Sidewalks, Street Lights, Tennis Court(s), Walking Trails
Roof Type Shingle
Building
Lot Description Private
Building Description Fiber Cement, 2.5 Story
Foundation Slab
Builder Name True Homes
Sewer Public Sewer
Water Public
Architectural Style Transitional
Structure Type Fiber Cement
New Construction false
Schools
Elementary Schools Kings Town
Middle Schools Gold Hill
High Schools Fort Mill
Others
HOA Name Braesael Management
Acceptable Financing Cash, Conventional, FHA, VA Loan
Listing Terms Cash, Conventional, FHA, VA Loan
Special Listing Condition None
Read Less Info
Want to know what your home might be worth? Contact us for a FREE valuation!

Our team is ready to help you sell your home for the highest possible price ASAP
© 2024 Listings courtesy of Canopy MLS as distributed by MLS GRID. All Rights Reserved.
Bought with Heather Flohr • Helen Adams Realty
GET MORE INFORMATION








