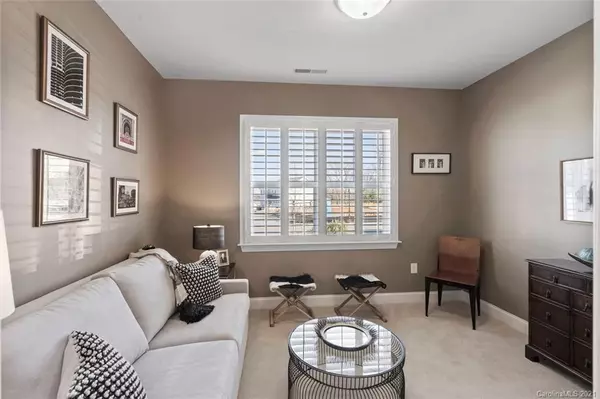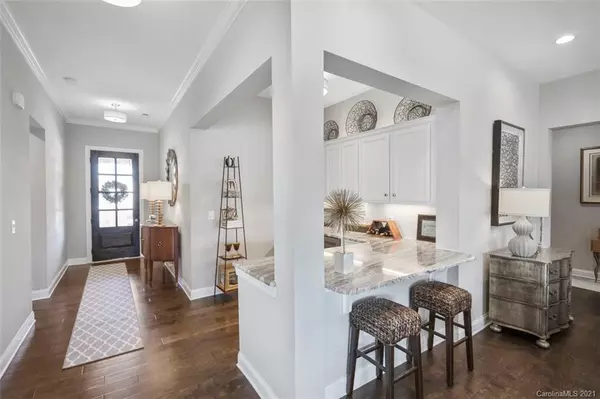$380,000
$380,000
For more information regarding the value of a property, please contact us for a free consultation.
2 Beds
3 Baths
2,090 SqFt
SOLD DATE : 02/26/2021
Key Details
Sold Price $380,000
Property Type Single Family Home
Sub Type Single Family Residence
Listing Status Sold
Purchase Type For Sale
Square Footage 2,090 sqft
Price per Sqft $181
Subdivision Mclean Overlake
MLS Listing ID 3694298
Sold Date 02/26/21
Style Ranch
Bedrooms 2
Full Baths 2
Half Baths 1
HOA Fees $66/ann
HOA Y/N 1
Year Built 2019
Lot Size 10,890 Sqft
Acres 0.25
Property Description
You will fall in love with this home the second you enter through the seeded glass front door. There were no details overlooked in this one-story open ranch plan. Designer kitchen with premium white cabinets, under cabinet lights, large custom island, SS appliances, custom built-ins in great room, surround sound, screened in porch, wet bar added, plantation shutters throughout, and custom built master bedroom closet. This home was a 3 bedroom plan that the owners opened up and added two glass paned doors to make into a spacious office. (Can be converted to a bedroom by adding a wall and door.) Home Team Pest tubes were built into the walls when the home was built. The garage has a 10x10 storage area. This homesite is level and the back screened porch faces to the west, the owners rave about the beautiful sunsets. Professionally landscaped with lighting. Check out the virtual tour. DiscoverMcLean.com (Marina and Boat slips completed Summer 2021 Morningstar Marinas)
Location
State NC
County Gaston
Interior
Interior Features Attic Stairs Pulldown, Breakfast Bar, Built Ins, Cable Available, Garden Tub, Kitchen Island, Open Floorplan, Pantry, Split Bedroom, Tray Ceiling, Walk-In Closet(s), Wet Bar, Window Treatments
Heating Central, Gas Hot Air Furnace, Natural Gas
Flooring Carpet, Hardwood, Tile
Fireplace false
Appliance Cable Prewire, Ceiling Fan(s), CO Detector, Convection Oven, Gas Cooktop, Dishwasher, Disposal, Freezer, Gas Range, Plumbed For Ice Maker, Microwave, Natural Gas, Oven, Refrigerator, Security System, Self Cleaning Oven, Surround Sound, Wine Refrigerator
Exterior
Community Features Clubhouse, Lake, Outdoor Pool, Sidewalks, Street Lights, Walking Trails
Roof Type Shingle
Building
Lot Description Level
Building Description Fiber Cement,Stone, 1 Story
Foundation Slab
Builder Name Shea
Sewer Public Sewer
Water Public
Architectural Style Ranch
Structure Type Fiber Cement,Stone
New Construction false
Schools
Elementary Schools New Hope
Middle Schools Cramerton
High Schools South Point (Nc)
Others
HOA Name Property Matters Realty
Acceptable Financing Cash, Conventional
Listing Terms Cash, Conventional
Special Listing Condition None
Read Less Info
Want to know what your home might be worth? Contact us for a FREE valuation!

Our team is ready to help you sell your home for the highest possible price ASAP
© 2024 Listings courtesy of Canopy MLS as distributed by MLS GRID. All Rights Reserved.
Bought with Belinda Hicks Broderick • Pridemore Properties
GET MORE INFORMATION








