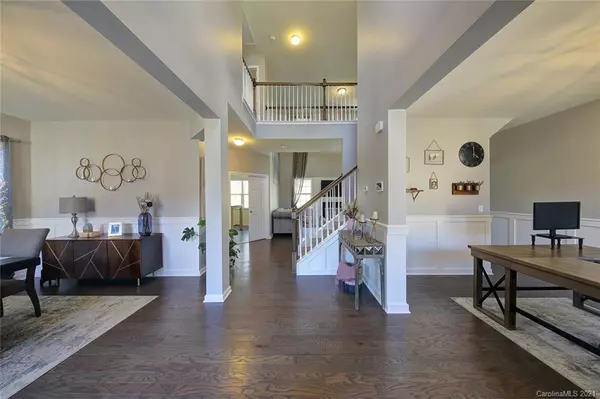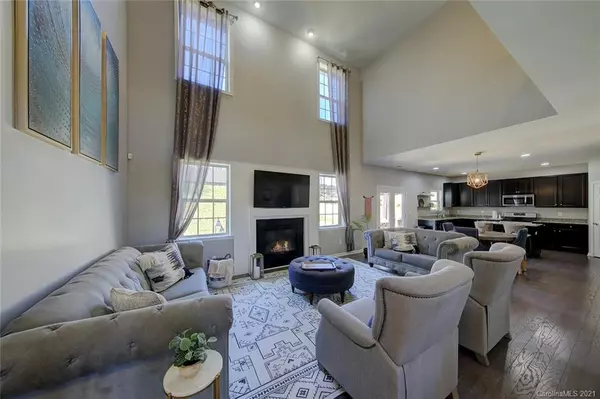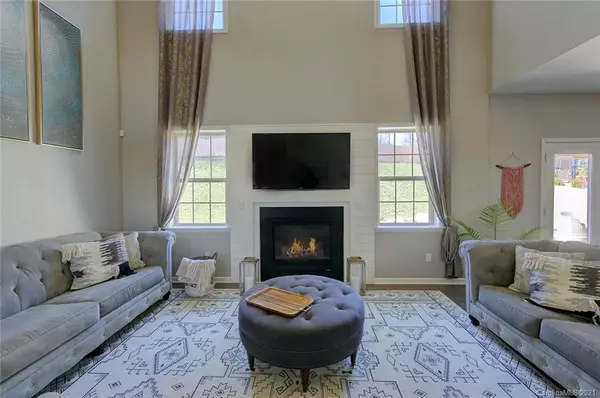$477,500
$485,000
1.5%For more information regarding the value of a property, please contact us for a free consultation.
4 Beds
3 Baths
2,800 SqFt
SOLD DATE : 02/26/2021
Key Details
Sold Price $477,500
Property Type Single Family Home
Sub Type Single Family Residence
Listing Status Sold
Purchase Type For Sale
Square Footage 2,800 sqft
Price per Sqft $170
Subdivision Balsam Ridge
MLS Listing ID 3699304
Sold Date 02/26/21
Style Arts and Crafts
Bedrooms 4
Full Baths 2
Half Baths 1
HOA Fees $33/ann
HOA Y/N 1
Year Built 2018
Lot Size 8,712 Sqft
Acres 0.2
Lot Dimensions 122x64x118x84
Property Description
Stunning, like-new home in Balsam Ridge. Many upgrades and designer touches throughout including custom light fixtures, shiplap accents, wainscoting and fresh interior paint. Open main level floor plan features a two-story great room with natural gas fireplace and custom mantel, formal dining room, a dedicated home office and a studio perfect for hobbies/crafts. Spacious kitchen with gas range, granite countertops, island/breakfast bar and stainless steel appliances. The upper level features a large master suite with tray ceiling, 3 guest bedrooms and 2 full baths. Pull-down attic stairs lead to additional storage. The fenced backyard with partially covered, stamped concrete patio is perfect for relaxing or entertaining. Balsam Ridge is a small, welcoming neighborhood adjoining a community park. It's a quick, easy drive to Biltmore Park Town Square, Asheville regional airport and south Asheville shopping and dining. Check out the 3D virtual tour!
Location
State NC
County Buncombe
Interior
Interior Features Attic Stairs Pulldown, Breakfast Bar, Cable Available, Garden Tub, Kitchen Island, Open Floorplan, Pantry, Tray Ceiling, Walk-In Closet(s)
Heating Central, Gas Hot Air Furnace
Flooring Carpet, Vinyl, Vinyl, Wood
Fireplaces Type Vented, Great Room, Gas
Fireplace true
Appliance Cable Prewire, Ceiling Fan(s), Dishwasher, Disposal, Gas Range, Plumbed For Ice Maker, Microwave, Natural Gas
Exterior
Exterior Feature Fence
Roof Type Shingle
Building
Lot Description Level, Sloped
Building Description Stone Veneer,Vinyl Siding, 2 Story
Foundation Slab
Sewer Public Sewer
Water Public
Architectural Style Arts and Crafts
Structure Type Stone Veneer,Vinyl Siding
New Construction false
Schools
Elementary Schools Avery'S Creek/Koontz
Middle Schools Valley Springs
High Schools T.C. Roberson
Others
Acceptable Financing Cash, Conventional
Listing Terms Cash, Conventional
Special Listing Condition Relocation
Read Less Info
Want to know what your home might be worth? Contact us for a FREE valuation!

Our team is ready to help you sell your home for the highest possible price ASAP
© 2024 Listings courtesy of Canopy MLS as distributed by MLS GRID. All Rights Reserved.
Bought with Valeria Carrizo-Wyda • Keller Williams Professionals
GET MORE INFORMATION








