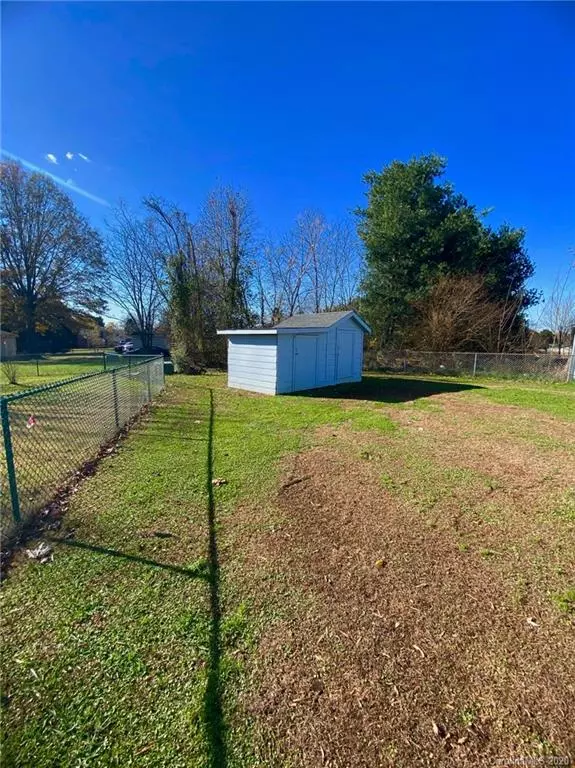$262,000
$264,900
1.1%For more information regarding the value of a property, please contact us for a free consultation.
3 Beds
2 Baths
1,524 SqFt
SOLD DATE : 01/14/2021
Key Details
Sold Price $262,000
Property Type Single Family Home
Sub Type Single Family Residence
Listing Status Sold
Purchase Type For Sale
Square Footage 1,524 sqft
Price per Sqft $171
Subdivision Glen Eagles
MLS Listing ID 3689117
Sold Date 01/14/21
Style Ranch
Bedrooms 3
Full Baths 2
Year Built 1990
Lot Size 0.680 Acres
Acres 0.68
Lot Dimensions Per Survey
Property Description
Beautiful, Clean and Newly Renovated 3 bed, 2 bath home with additional living space that could be another living area or 4th bedroom. Home is on a large lot and has a front porch that is 8x32. Recently painted, new carpet, kitchen renovated. Home features a on-demand water heater and duel fuel/gas pack HVAC. This ranch also has natural gas and is equipped with a security system. There is a large 24x28 detached 2 car garage/workshop with a attached storage area 8x20. 2 additional storage sheds can be found in the rear of the property. This home is tucked away in a quiet neighborhood with NO HOA and has been very well maintained. You certainly will love this home and enjoy its prime location! Located just minutes from Hwy 74 and close to I485 for easy access to all parts of the greater Charlotte area. Union County Schools!!! Home comes with stainless steel kitchen appliances, granite countertops and includes a washing machine and dryer and also a HOME WARRANTY! Updated photos coming!!!
Location
State NC
County Union
Interior
Interior Features Attic Stairs Pulldown, Cable Available, Cathedral Ceiling(s), Garden Tub, Walk-In Closet(s)
Heating Central, Gas Hot Air Furnace
Flooring Carpet, Linoleum, Vinyl
Fireplaces Type Other
Fireplace true
Appliance Cable Prewire, Ceiling Fan(s), Electric Cooktop, Dishwasher, Dryer, Electric Dryer Hookup, Electric Oven, Exhaust Fan, Exhaust Hood, Freezer, Plumbed For Ice Maker, Microwave, Oven, Refrigerator, Security System, Washer
Exterior
Exterior Feature Outbuilding(s), Shed(s), Workshop
Community Features None
Roof Type Composition
Building
Lot Description Level
Building Description Brick Partial,Hardboard Siding, 1 Story
Foundation Crawl Space
Sewer Septic Installed
Water Public
Architectural Style Ranch
Structure Type Brick Partial,Hardboard Siding
New Construction false
Schools
Elementary Schools Rocky River
Middle Schools Monroe
High Schools Monroe
Others
Acceptable Financing Cash, Conventional
Listing Terms Cash, Conventional
Special Listing Condition None
Read Less Info
Want to know what your home might be worth? Contact us for a FREE valuation!

Our team is ready to help you sell your home for the highest possible price ASAP
© 2024 Listings courtesy of Canopy MLS as distributed by MLS GRID. All Rights Reserved.
Bought with Michael Valencia • Coldwell Banker Realty
GET MORE INFORMATION








