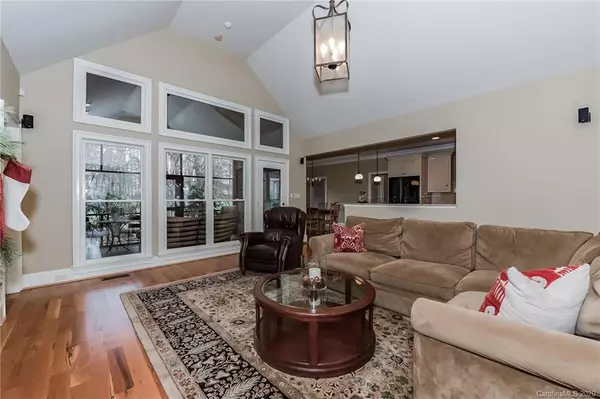$486,500
$475,000
2.4%For more information regarding the value of a property, please contact us for a free consultation.
4 Beds
3 Baths
3,113 SqFt
SOLD DATE : 01/15/2021
Key Details
Sold Price $486,500
Property Type Single Family Home
Sub Type Single Family Residence
Listing Status Sold
Purchase Type For Sale
Square Footage 3,113 sqft
Price per Sqft $156
Subdivision Anniston Grove
MLS Listing ID 3689930
Sold Date 01/15/21
Style Transitional
Bedrooms 4
Full Baths 2
Half Baths 1
HOA Fees $28
HOA Y/N 1
Year Built 2007
Lot Size 0.453 Acres
Acres 0.453
Lot Dimensions 138x130x154x138
Property Description
Rare opportunity! Gorgeous, custom-built one story home! A paver walkway leads to covered porch & stunning, solid wood, arched doors with beveled glass. The open concept floor plan is perfect for entertaining! Wide plank white oak floors & rich moldings flow throughout the main level. The vaulted great room features a gas log fireplace & built-ins. The Kitchen has custom dovetail cabinetry, granite countertops, upgraded appliances & sunny breakfast area. The owner’s suite features 10 ft. ceilings, dual closets & a spa-like bath with soaking air tub & oversized shower. The secondary bedrooms share a jack-n-jill bath with separate vanities & walk in closets. There is an ideal flex space or additional bedroom with walk-in attic access over the oversized garage. The vaulted screened porch & front porch have cedar ceilings. Home is pre-wired for a generator, has a central vacuum & many upgrades! Fabulous community with sought-after schools & convenient to shopping, dining & entertainment!
Location
State NC
County Union
Interior
Interior Features Attic Walk In, Breakfast Bar, Built Ins, Split Bedroom, Vaulted Ceiling, Walk-In Closet(s), Walk-In Pantry, Whirlpool
Heating Central, Gas Hot Air Furnace, Heat Pump, Heat Pump
Flooring Carpet, Wood
Fireplaces Type Gas Log, Great Room
Fireplace true
Appliance Cable Prewire, Central Vacuum, CO Detector, Gas Cooktop, Dishwasher, Disposal, Double Oven, Down Draft, Exhaust Fan, Gas Dryer Hookup, Plumbed For Ice Maker, Microwave, Natural Gas, Security System, Self Cleaning Oven, Wall Oven
Exterior
Exterior Feature Gas Grill, In-Ground Irrigation
Community Features Street Lights, Walking Trails
Roof Type Shingle
Building
Lot Description Private, Wooded
Building Description Brick, 1.5 Story
Foundation Crawl Space
Sewer County Sewer
Water County Water
Architectural Style Transitional
Structure Type Brick
New Construction false
Schools
Elementary Schools Wesley Chapel
Middle Schools Weddington
High Schools Weddington
Others
HOA Name Community Association Management
Acceptable Financing Cash, Conventional
Listing Terms Cash, Conventional
Special Listing Condition None
Read Less Info
Want to know what your home might be worth? Contact us for a FREE valuation!

Our team is ready to help you sell your home for the highest possible price ASAP
© 2024 Listings courtesy of Canopy MLS as distributed by MLS GRID. All Rights Reserved.
Bought with Denise Hauser • Keller Williams Fort Mill
GET MORE INFORMATION








