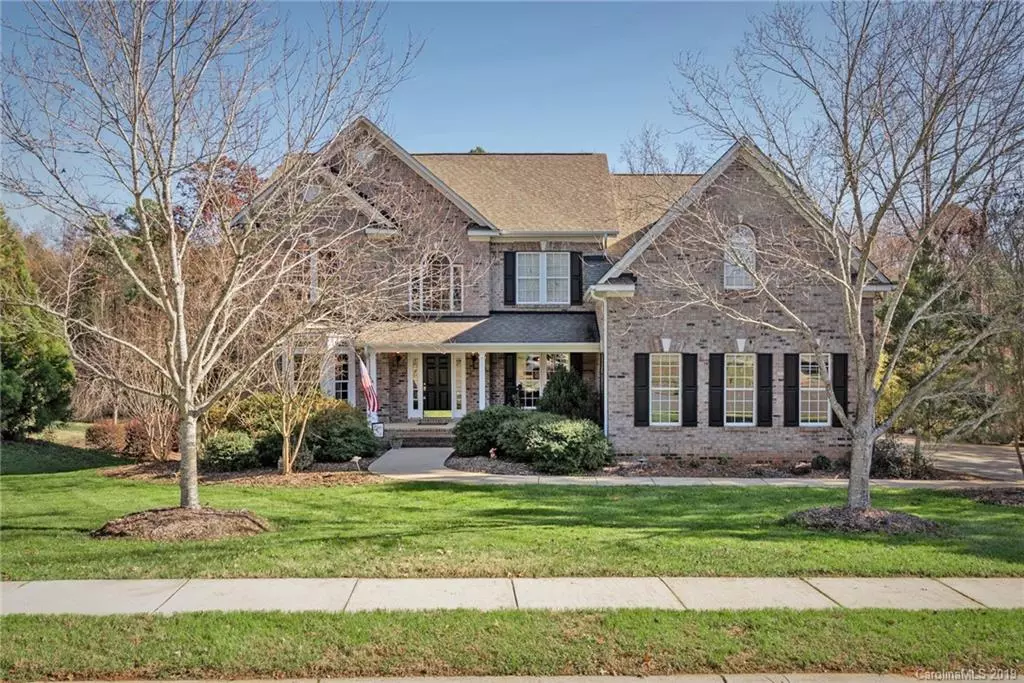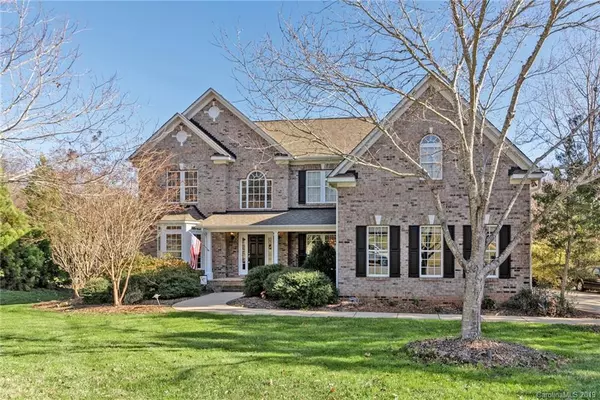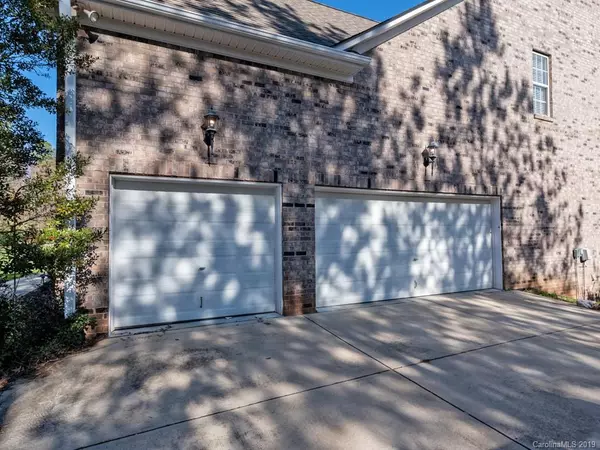$650,000
$689,000
5.7%For more information regarding the value of a property, please contact us for a free consultation.
6 Beds
4 Baths
5,476 SqFt
SOLD DATE : 11/20/2020
Key Details
Sold Price $650,000
Property Type Single Family Home
Sub Type Single Family Residence
Listing Status Sold
Purchase Type For Sale
Square Footage 5,476 sqft
Price per Sqft $118
Subdivision Roxbury
MLS Listing ID 3572416
Sold Date 11/20/20
Style Traditional
Bedrooms 6
Full Baths 4
HOA Fees $20/ann
HOA Y/N 1
Year Built 2003
Lot Size 0.580 Acres
Acres 0.58
Property Description
Direct access to Col. Beatty Park, Open floor plan with 2 Masonry fireplaces. Bedroom suite on main floor Dead end street. All brick home with a side load 3 car garage. Large open kitchen with gracious island and large pantry. Kitchen is open to the Family Room and Morning room. Double staircase with catwalk overlooking vaulted family room. Wonderful for entertaining! . More than 6600 SF to accommodate growing family Ideally located adjacent to some of Charlotte's most impressive schools, this luxurious 6BR, 4 BA home is immaculate and ready for your growing family and can serve even the most discriminating entertainer.
This all brick, personal home of master-builder/contractor is situated on more than half an acre in highly desirable Roxbury. Living is easy in this impressive, generously spacious residence with direct access to Beatty Park
https://www.mecknc.gov/parkandrec/parks/parksbyregion/southregion/pages/colonel%20francis%20beatty.aspx?redirect=charmeck
Location
State NC
County Mecklenburg
Interior
Interior Features Basement Shop, Breakfast Bar, Built Ins, Cathedral Ceiling(s), Garden Tub, Kitchen Island, Open Floorplan, Pantry, Tray Ceiling, Vaulted Ceiling, Walk-In Closet(s), Walk-In Pantry
Heating Gas Hot Air Furnace, Gas Water Heater, Multizone A/C, Zoned, Natural Gas
Flooring Carpet, Tile, Wood
Fireplaces Type Family Room, Recreation Room, Wood Burning
Appliance Ceiling Fan(s), CO Detector, Convection Oven, Cable Prewire, Gas Cooktop, Double Oven, Disposal, Dryer, Dishwasher, Electric Dryer Hookup, Electric Range, Exhaust Fan, Plumbed For Ice Maker, Microwave, Refrigerator, Self Cleaning Oven, Security System, Wall Oven, Washer, Natural Gas, Down Draft, Freezer, Electric Oven
Exterior
Community Features Sidewalks, Street Lights
Roof Type Shingle
Building
Lot Description See Remarks
Building Description Brick, 2 Story/Basement
Foundation Basement, Basement Inside Entrance, Basement Outside Entrance, Basement Partially Finished, Block, Brick/Mortar, Slab
Sewer Public Sewer
Water Public
Architectural Style Traditional
Structure Type Brick
New Construction false
Schools
Elementary Schools Mckee Road
Middle Schools J.M. Robinson
High Schools Providence
Others
Special Listing Condition None
Read Less Info
Want to know what your home might be worth? Contact us for a FREE valuation!

Our team is ready to help you sell your home for the highest possible price ASAP
© 2024 Listings courtesy of Canopy MLS as distributed by MLS GRID. All Rights Reserved.
Bought with Enrique Alzate • Wilkinson ERA Real Estate
GET MORE INFORMATION








