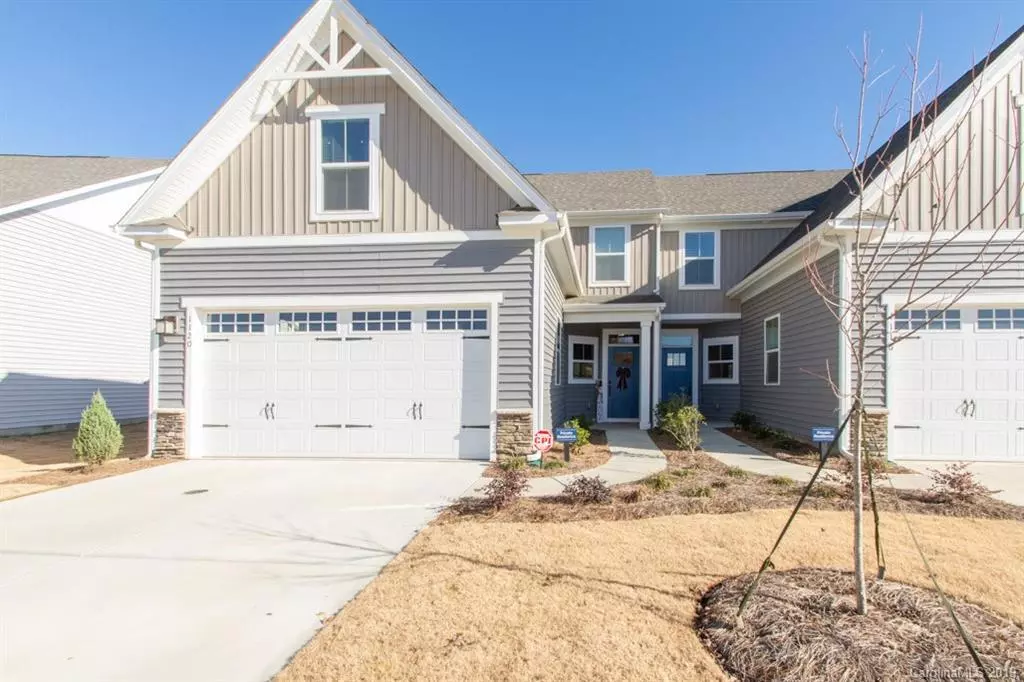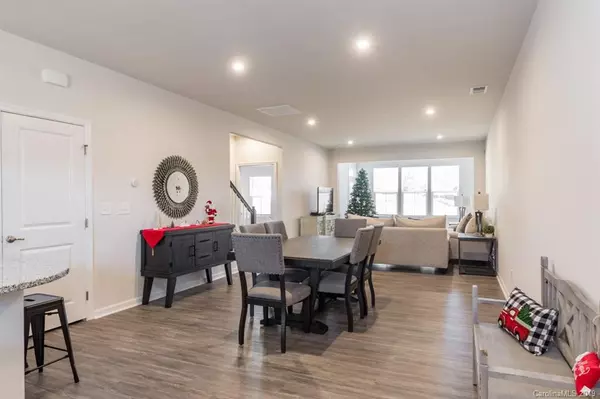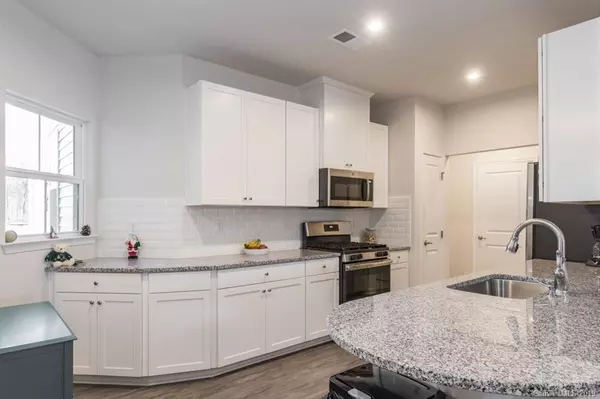$250,000
$250,000
For more information regarding the value of a property, please contact us for a free consultation.
3 Beds
3 Baths
1,915 SqFt
SOLD DATE : 03/13/2020
Key Details
Sold Price $250,000
Property Type Townhouse
Sub Type Townhouse
Listing Status Sold
Purchase Type For Sale
Square Footage 1,915 sqft
Price per Sqft $130
Subdivision Harkey Creek
MLS Listing ID 3571614
Sold Date 03/13/20
Bedrooms 3
Full Baths 2
Half Baths 1
HOA Fees $162/mo
HOA Y/N 1
Year Built 2019
Lot Size 3,920 Sqft
Acres 0.09
Lot Dimensions .09
Property Description
This beautiful 3 bedroom 2.5 bath home is practically brand new, but without the wait! All warranties will transfer to the new owner! My client has lightly lived in this home for the last 3 months, but things have changed for her and she has to move. No options were overlooked with this home when it was spec'd out. This home is designed for easy living with the Owners Suite, Eat-In Kitchen and Laundry Room on the main level. A light-filled open-concept floor plan that features space for a dining room and great room, but never feels closed off. From the great room, enter your light-filled sunroom that lets the outside in! Upstairs, 2 large bedrooms/flexrooms share a full bath. Conveniently located near the Clubhouse, Pool, Playground, Mailboxes and even the Parking Lot which is handy when hosting a large gathering at your new home! Surrounded by everything you need: great schools, shopping, restaurants, groceries, banks, pharmacies, etc... Energy Star Fridge, Washer and Dryer Included!
Location
State NC
County Union
Building/Complex Name Harkey Creek
Interior
Interior Features Kitchen Island, Open Floorplan, Window Treatments
Heating Central, Gas Hot Air Furnace, Multizone A/C, Zoned
Flooring Carpet, Tile, Vinyl
Appliance Cable Prewire, Ceiling Fan(s), ENERGY STAR Qualified Washer, CO Detector, ENERGY STAR Qualified Dishwasher, Disposal, ENERGY STAR Qualified Dryer, Electric Dryer Hookup, Exhaust Fan, Plumbed For Ice Maker, Microwave, ENERGY STAR Qualified Refrigerator
Exterior
Community Features Clubhouse, Outdoor Pool, Playground, Sidewalks, Street Lights
Building
Lot Description End Unit
Building Description Vinyl Siding, 2 Story
Foundation Slab
Builder Name Ryan Homes
Sewer County Sewer
Water County Water
Structure Type Vinyl Siding
New Construction false
Schools
Elementary Schools Shiloh
Middle Schools Sun Valley
High Schools Sun Valley
Others
HOA Name Kuester Management
Acceptable Financing Cash, Conventional, FHA, VA Loan
Listing Terms Cash, Conventional, FHA, VA Loan
Special Listing Condition None
Read Less Info
Want to know what your home might be worth? Contact us for a FREE valuation!

Our team is ready to help you sell your home for the highest possible price ASAP
© 2024 Listings courtesy of Canopy MLS as distributed by MLS GRID. All Rights Reserved.
Bought with Elizabeth Abbas • Coldwell Banker Residential Brokerage
GET MORE INFORMATION








