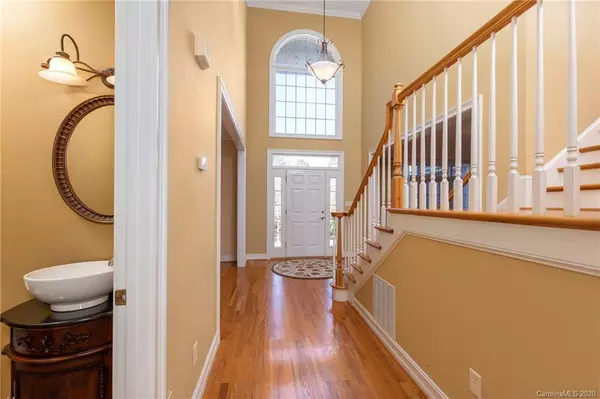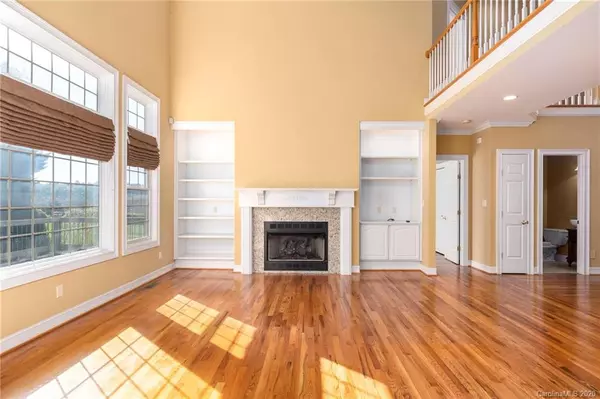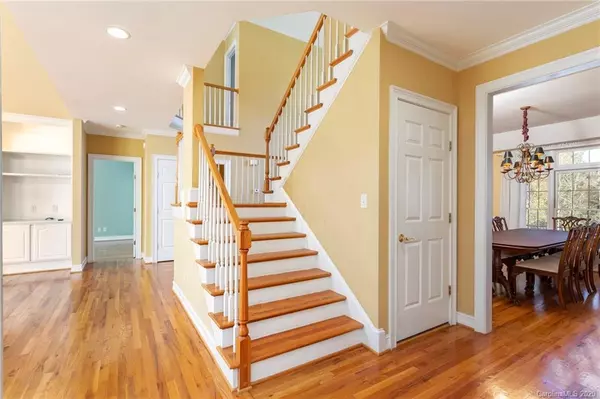$735,000
$755,000
2.6%For more information regarding the value of a property, please contact us for a free consultation.
4 Beds
5 Baths
4,598 SqFt
SOLD DATE : 01/08/2021
Key Details
Sold Price $735,000
Property Type Single Family Home
Sub Type Single Family Residence
Listing Status Sold
Purchase Type For Sale
Square Footage 4,598 sqft
Price per Sqft $159
Subdivision The Cotswolds
MLS Listing ID 3680527
Sold Date 01/08/21
Bedrooms 4
Full Baths 4
Half Baths 1
HOA Fees $31/ann
HOA Y/N 1
Year Built 2001
Lot Size 0.640 Acres
Acres 0.64
Property Description
Come see this rare listing in The Cotswolds, a beautiful setting where people of all ages enjoy both seclusion and convenience. Sprawling lawns, mature trees, quiet streets and traditional, well-kept houses are hallmarks of this popular neighborhood. This home has it all! Sunny, airy floor plan with oak flooring on the main level and in the cozy four-season sunroom. Stunning great room loaded with custom features – a soaring vaulted ceiling, intricate trim, built-in bookshelves flanking the gas log fireplace, and triple-width and clerestory windows. Chef’s kitchen with abundant cabinets, granite counters, breakfast bar, double ovens, and gas range. Huge primary suite with fireplace; three more bedrooms with ensuite bathrooms including a main-level guest room with full bath. Plenty of extra rooms for office, media, rec, hobbies, etc. Three-car garage, an easy driveway, and a level corner lot. Highly ranked schools and desirable South Asheville location make this a wonderful investment.
Location
State NC
County Buncombe
Interior
Interior Features Breakfast Bar, Built Ins, Cable Available, Garden Tub, Kitchen Island, Open Floorplan, Pantry, Tray Ceiling, Vaulted Ceiling, Walk-In Closet(s), Walk-In Pantry, Window Treatments
Heating Central, Gas Hot Air Furnace
Flooring Carpet, Tile, Wood
Fireplaces Type Bonus Room, Gas Log, Great Room, Master Bedroom
Fireplace true
Appliance Ceiling Fan(s), Convection Oven, Gas Cooktop, Double Oven, Electric Dryer Hookup, Microwave, Refrigerator, Security System
Exterior
Roof Type Shingle
Building
Lot Description Corner Lot, Level, Wooded
Building Description Brick,Fiber Cement, 2 Story/Basement
Foundation Basement Inside Entrance, Basement Outside Entrance, Basement Partially Finished, Slab
Sewer Septic Installed
Water Public
Structure Type Brick,Fiber Cement
New Construction false
Schools
Elementary Schools Glen Arden/Koontz
Middle Schools Unspecified
High Schools T.C. Roberson
Others
HOA Name Jeff Lehnen
Acceptable Financing 1031 Exchange, Cash, Conventional
Listing Terms 1031 Exchange, Cash, Conventional
Special Listing Condition None
Read Less Info
Want to know what your home might be worth? Contact us for a FREE valuation!

Our team is ready to help you sell your home for the highest possible price ASAP
© 2024 Listings courtesy of Canopy MLS as distributed by MLS GRID. All Rights Reserved.
Bought with Ameliah Davidson • GreyBeard Realty
GET MORE INFORMATION








