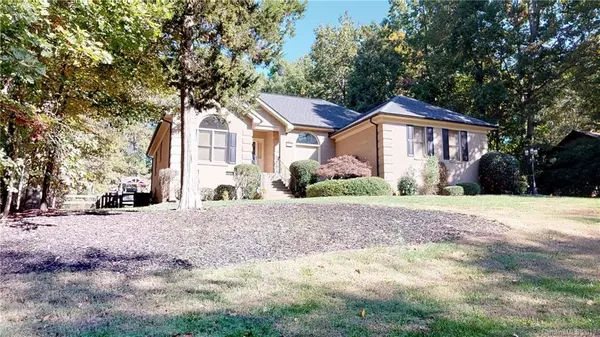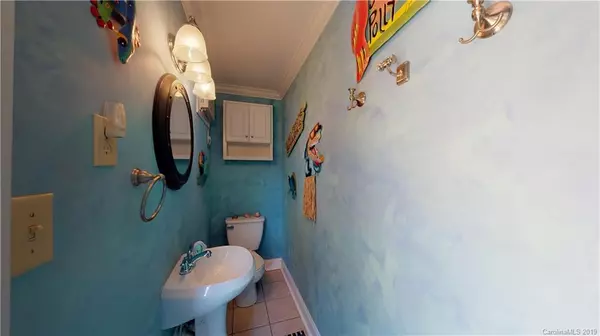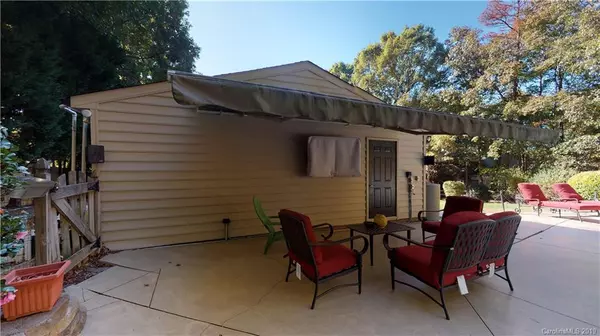$360,000
$363,000
0.8%For more information regarding the value of a property, please contact us for a free consultation.
3 Beds
3 Baths
2,114 SqFt
SOLD DATE : 12/17/2019
Key Details
Sold Price $360,000
Property Type Single Family Home
Sub Type Single Family Residence
Listing Status Sold
Purchase Type For Sale
Square Footage 2,114 sqft
Price per Sqft $170
Subdivision Willow Brook
MLS Listing ID 3567716
Sold Date 12/17/19
Style Ranch
Bedrooms 3
Full Baths 2
Half Baths 1
HOA Fees $27/qua
HOA Y/N 1
Year Built 1991
Lot Size 0.489 Acres
Acres 0.489
Lot Dimensions 104'x196'
Property Description
Rare CUSTOM Full Brick ranch home with an Outdoor Oasis featuring a Salt Water Pool with Motorized child safety cover, covered deck with fireplace, & patio area with outdoor TV. There is a 1/2 bath in the detached garage to serve the pool. Fenced yard & mature trees. Inside is just as fantastic! Voluminous cathedral ceilings, New Hardwoods floors, newer carpet & updated fixtures. Grand family rooms welcomes guest with a gas log fireplace. Chefs kitchen has a breakfast bar & dine-in area. It Features a gas range w/oven, granite countertops & raised panel cabinetry. The bedroom plan is split & the master bedroom is huge. The master spa bath has been updated w/modern & tastefully fixtures including a jetted tub, dual vanity & separate shower. Enjoy views of the beautiful back yard from the Sunroom-Also makes a great office space. Off the sunroom is an attached room great for crafts/exercise/playroom. If that is not enough ...bring the collector cars because there is TWO - 2 car garages!
Location
State NC
County Union
Interior
Interior Features Breakfast Bar, Cathedral Ceiling(s), Garage Shop, Split Bedroom, Vaulted Ceiling, Walk-In Closet(s), Whirlpool
Heating Central
Flooring Carpet, Tile, Wood
Fireplaces Type Family Room, Gas Log
Fireplace true
Appliance Cable Prewire, Ceiling Fan(s), Gas Cooktop, Dishwasher, Microwave, Oven, Refrigerator
Exterior
Exterior Feature Fence, In-Ground Irrigation, In Ground Pool, Workshop
Community Features Clubhouse, Outdoor Pool, Playground, Recreation Area, Tennis Court(s)
Roof Type Shingle
Building
Lot Description Sloped, Wooded
Building Description Brick, 1 Story
Foundation Block, Brick/Mortar
Builder Name Williams Custom Home
Sewer County Sewer
Water County Water
Architectural Style Ranch
Structure Type Brick
New Construction false
Schools
Elementary Schools Stallings
Middle Schools Porter Ridge
High Schools Porter Ridge
Others
Acceptable Financing Cash, Conventional, FHA, VA Loan
Listing Terms Cash, Conventional, FHA, VA Loan
Special Listing Condition Relocation
Read Less Info
Want to know what your home might be worth? Contact us for a FREE valuation!

Our team is ready to help you sell your home for the highest possible price ASAP
© 2024 Listings courtesy of Canopy MLS as distributed by MLS GRID. All Rights Reserved.
Bought with Joanie Neel • Holden Realty
GET MORE INFORMATION








