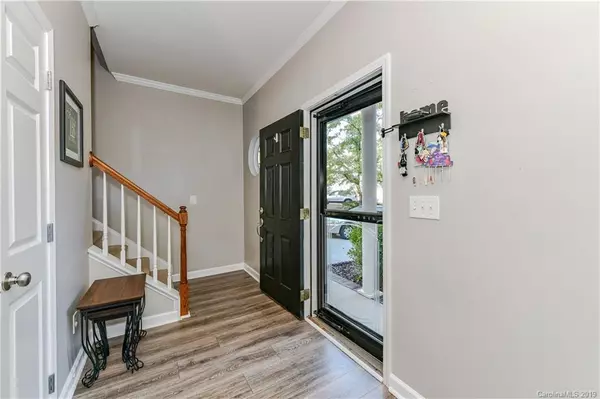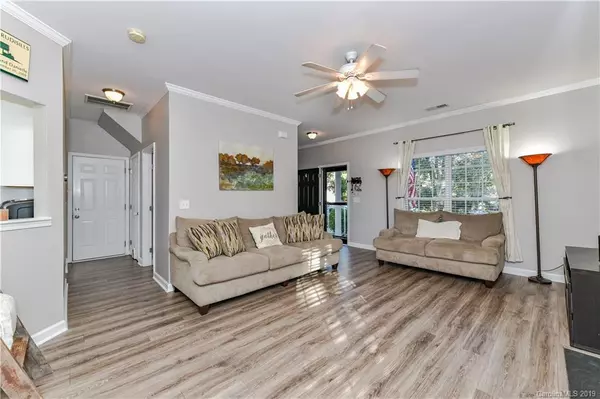$262,000
$265,000
1.1%For more information regarding the value of a property, please contact us for a free consultation.
3 Beds
3 Baths
1,799 SqFt
SOLD DATE : 12/27/2019
Key Details
Sold Price $262,000
Property Type Single Family Home
Sub Type Single Family Residence
Listing Status Sold
Purchase Type For Sale
Square Footage 1,799 sqft
Price per Sqft $145
Subdivision Brightmoor
MLS Listing ID 3562768
Sold Date 12/27/19
Bedrooms 3
Full Baths 2
Half Baths 1
HOA Fees $39/qua
HOA Y/N 1
Year Built 2005
Lot Size 0.950 Acres
Acres 0.95
Lot Dimensions 31x178x173x131x87x205
Property Description
Welcome home! This beautifully maintained home provides great indoor and outdoor living space. The interior provides tons of natural light on a private cul-de-sac lot. The gas log fireplace in the great room is perfect for cool fall evenings. Ample storage space in the walk-in pantry and contemporary white kitchen cabinets. The outdoor pergola provides a great covered space that allows you to enjoy the yard year around. Large master bedroom includes en suite bathroom complete large soaking tub and separate shower. Generously sized secondary bedrooms give plenty of space to everyone. The second floor features an over sized bonus room giving you a second living space or theater room. This is your chance to have a great home in the beautiful Brightmoor neighborhood! Don't forget to check out the neighborhood amenities, tennis courts, pool and playground!
Location
State NC
County Mecklenburg
Interior
Interior Features Attic Stairs Pulldown, Garden Tub, Pantry, Walk-In Closet(s)
Flooring Carpet, Laminate
Fireplaces Type Gas Log, Great Room
Fireplace true
Appliance Cable Prewire, Ceiling Fan(s), Dishwasher, Disposal, Electric Dryer Hookup, Plumbed For Ice Maker, Microwave, Self Cleaning Oven
Exterior
Community Features Outdoor Pool, Playground, Sidewalks, Street Lights, Tennis Court(s)
Roof Type Composition
Building
Lot Description Cul-De-Sac, Level
Building Description Vinyl Siding, 2 Story
Foundation Slab
Builder Name Beacon Builders
Sewer Public Sewer
Water Public
Structure Type Vinyl Siding
New Construction false
Schools
Elementary Schools Matthews
Middle Schools Crestdale
High Schools Butler
Others
HOA Name Hawthorne Management
Acceptable Financing Cash, Conventional, FHA, VA Loan
Listing Terms Cash, Conventional, FHA, VA Loan
Special Listing Condition None
Read Less Info
Want to know what your home might be worth? Contact us for a FREE valuation!

Our team is ready to help you sell your home for the highest possible price ASAP
© 2024 Listings courtesy of Canopy MLS as distributed by MLS GRID. All Rights Reserved.
Bought with Joni Walker • Allen Tate Providence @485
GET MORE INFORMATION








