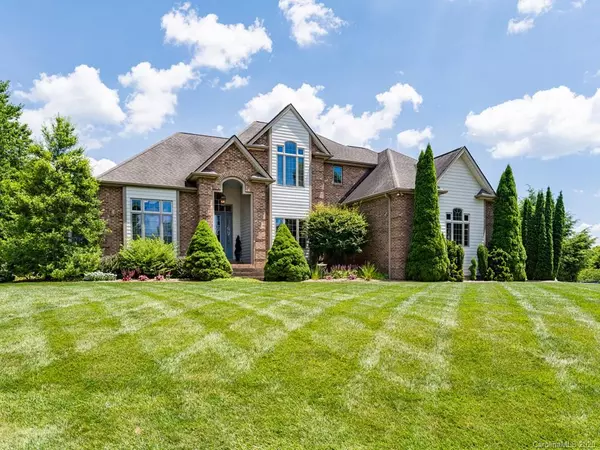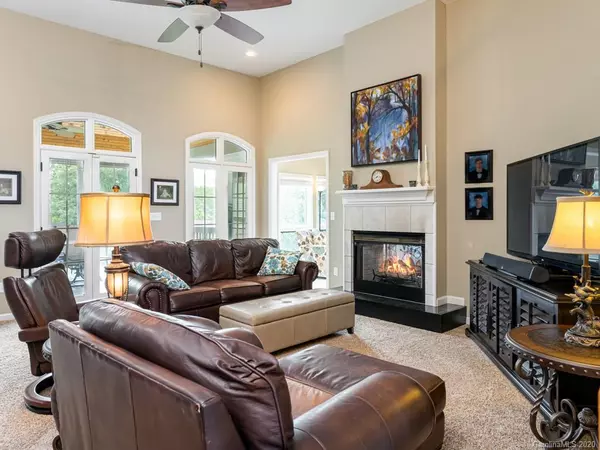$720,000
$750,000
4.0%For more information regarding the value of a property, please contact us for a free consultation.
4 Beds
5 Baths
5,080 SqFt
SOLD DATE : 11/20/2020
Key Details
Sold Price $720,000
Property Type Single Family Home
Sub Type Single Family Residence
Listing Status Sold
Purchase Type For Sale
Square Footage 5,080 sqft
Price per Sqft $141
Subdivision The Cotswolds
MLS Listing ID 3668475
Sold Date 11/20/20
Style Traditional
Bedrooms 4
Full Baths 4
Half Baths 1
HOA Fees $31/ann
HOA Y/N 1
Year Built 1999
Lot Size 0.650 Acres
Acres 0.65
Property Description
Beautiful, light-filled traditional home in The Cotswolds on gracious lot with views of the mountains. Master bedroom on the main level with tray ceiling, walk-in closet and luxurious en suite bath with whirlpool tub and walk-in shower. Dramatic vaulted ceiling in the living area shares dual-sided fireplace with gourmet kitchen, featuring breakfast bar, pantry, granite countertops and solid wood cabinetry. Spacious dining area, office/study with bay window, laundry/mud room plus three-car garage. Three bedrooms with walk-in closets and two full bathrooms on the upper level create plenty of space for family and guests. Fully finished lower level with multiple entertainment spaces, work-out room, media area, full bathroom, kitchenette with built-in wine rack, sink, under-counter refrigerator plus walk-in closet and storage. Recent three-zone heating and cooling plus in-ground sprinkler system. This home truly lacks nothing in a serene setting convenient to south Asheville and downtown.
Location
State NC
County Buncombe
Interior
Interior Features Breakfast Bar, Cable Available, Cathedral Ceiling(s), Garden Tub, Kitchen Island, Open Floorplan, Pantry, Skylight(s), Vaulted Ceiling, Walk-In Closet(s), Whirlpool, Window Treatments
Heating Central, Forced Air, Gas Hot Air Furnace, Heat Pump, Heat Pump, Multizone A/C, Zoned
Flooring Carpet, Tile, Wood
Fireplaces Type Vented, See Through
Fireplace true
Appliance Ceiling Fan(s), Gas Cooktop, Dishwasher, Disposal, Down Draft, Dryer, ENERGY STAR Qualified Dishwasher, ENERGY STAR Qualified Dryer, Plumbed For Ice Maker, Microwave, Radon Mitigation System, Refrigerator, Security System, Wall Oven, Washer, Wine Refrigerator
Exterior
Exterior Feature Underground Power Lines
Roof Type Shingle
Building
Lot Description Level, Mountain View, Rolling Slope
Building Description Brick,Hardboard Siding, 2 Story/Basement
Foundation Basement Fully Finished
Sewer Septic Installed
Water Public
Architectural Style Traditional
Structure Type Brick,Hardboard Siding
New Construction false
Schools
Elementary Schools Glen Arden/Koontz
Middle Schools Cane Creek
High Schools T.C. Roberson
Others
HOA Name Jeff Lehnen
Acceptable Financing Cash, Conventional
Listing Terms Cash, Conventional
Special Listing Condition None
Read Less Info
Want to know what your home might be worth? Contact us for a FREE valuation!

Our team is ready to help you sell your home for the highest possible price ASAP
© 2024 Listings courtesy of Canopy MLS as distributed by MLS GRID. All Rights Reserved.
Bought with Sylvia Pardo • Move Asheville Realty
GET MORE INFORMATION








