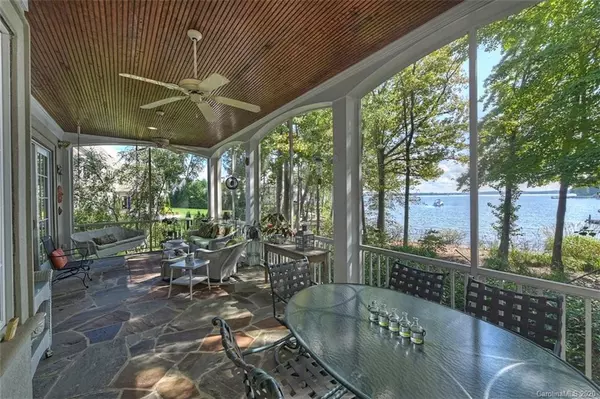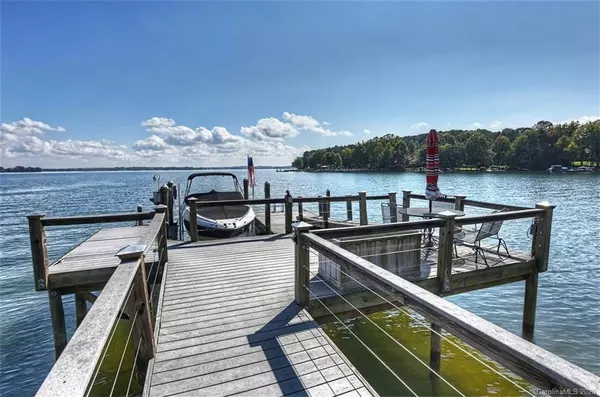$2,099,999
$2,099,999
For more information regarding the value of a property, please contact us for a free consultation.
4 Beds
5 Baths
4,954 SqFt
SOLD DATE : 12/30/2020
Key Details
Sold Price $2,099,999
Property Type Single Family Home
Sub Type Single Family Residence
Listing Status Sold
Purchase Type For Sale
Square Footage 4,954 sqft
Price per Sqft $423
Subdivision The Point
MLS Listing ID 3659872
Sold Date 12/30/20
Style Cape Cod
Bedrooms 4
Full Baths 4
Half Baths 1
Construction Status Completed
HOA Fees $56
HOA Y/N 1
Abv Grd Liv Area 4,954
Year Built 2005
Lot Size 0.690 Acres
Acres 0.69
Lot Dimensions 147'x203'x52'x87'x2'x185'
Property Description
Two story Cape Cod home located on the perfect spot for privacy & open water views. Private natural beach & private pier with sitting area & boat lift. Spacious naturally landscaped back yard with room for pool. The spacious 2 story foyer w/elegant curved staircase leads to an oversized classic formal dining room with crystal chandelier. The lake views will draw you in as you enter the living room complete with coffered ceiling, fireplace with flanking built-ins. The spacious kitchen with center island is open to the breakfast area & keeping room with a cosy wood burning stone fireplace. Double sliding doors lead out to a large screen in porch and flagstone patio, perfect for indoor/outdoor lake living. The owner's suite is located on the main level with a hallway from this suite conveniently leading to the office. The 2nd level has 3 bedrooms, family room with fireplace plus an additional bonus room. This perfect sized lake home is a gem just waiting for you to make it your own.
Location
State NC
County Iredell
Zoning R20
Body of Water Lake Norman
Rooms
Main Level Bedrooms 1
Interior
Interior Features Built-in Features, Cable Prewire, Kitchen Island, Pantry
Heating Central, Forced Air, Natural Gas, Zoned
Cooling Ceiling Fan(s), Zoned
Flooring Carpet, Tile, Wood
Fireplaces Type Family Room, Gas Log, Keeping Room, Living Room
Appliance Dishwasher, Disposal, Double Oven, Gas Cooktop, Gas Water Heater, Microwave, Refrigerator, Wall Oven, Wine Refrigerator
Exterior
Garage Spaces 3.0
Community Features Clubhouse, Fitness Center, Golf, Outdoor Pool, Playground, Recreation Area, Sidewalks, Street Lights, Tennis Court(s), Walking Trails
Utilities Available Gas
Waterfront Description Beach - Private,Boat Lift,Lake,Pier
Roof Type Composition
Garage true
Building
Lot Description Waterfront
Foundation Crawl Space
Builder Name Dienst Custom Homes
Sewer Septic Installed
Water Community Well
Architectural Style Cape Cod
Level or Stories Two
Structure Type Hard Stucco,Stone
New Construction false
Construction Status Completed
Schools
Elementary Schools Woodland Heights
Middle Schools Woodland Heights
High Schools Lake Norman
Others
HOA Name Hawthorne Management
Restrictions Architectural Review,Square Feet
Acceptable Financing Cash, Conventional
Listing Terms Cash, Conventional
Special Listing Condition None
Read Less Info
Want to know what your home might be worth? Contact us for a FREE valuation!

Our team is ready to help you sell your home for the highest possible price ASAP
© 2024 Listings courtesy of Canopy MLS as distributed by MLS GRID. All Rights Reserved.
Bought with Lisa Muesing • J Cash Real Estate
GET MORE INFORMATION








