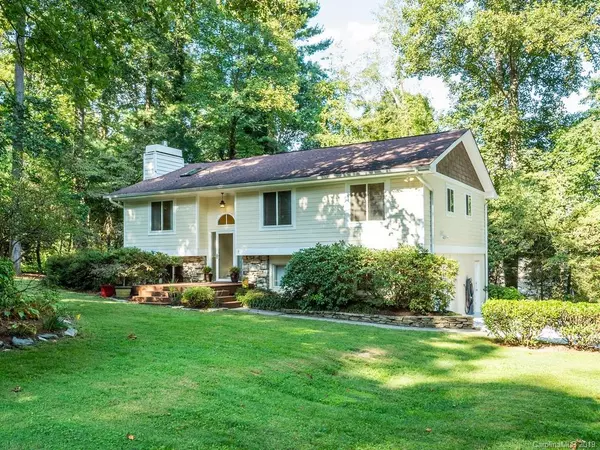$317,500
$322,500
1.6%For more information regarding the value of a property, please contact us for a free consultation.
3 Beds
3 Baths
2,436 SqFt
SOLD DATE : 03/06/2020
Key Details
Sold Price $317,500
Property Type Single Family Home
Sub Type Single Family Residence
Listing Status Sold
Purchase Type For Sale
Square Footage 2,436 sqft
Price per Sqft $130
Subdivision Wildwood
MLS Listing ID 3551633
Sold Date 03/06/20
Style Contemporary,Traditional
Bedrooms 3
Full Baths 2
Half Baths 1
Year Built 1980
Lot Size 0.430 Acres
Acres 0.43
Property Description
Fully updated and completely remodeled home nestled onto a flat, private, cul-de-sac lot in Wildwood! You'll live well with fresh paint throughout, bamboo flooring, a gorgeous newly opened kitchen with maple cabinetry, solid surface counters, tile flooring and backsplash, a tasteful new master bath, and new powder room. You'll live smart with new windows and doors, updated electrical, and a cozy, super-efficient direct-vent fireplace insert. You'll appreciate the attention to detail and maintenance. The owners have put on a new roof with a skylight, installed new Hardi Plank siding & trim, replaced the front porch and back deck, and they just poured a massive new concrete driveway. You'll quickly find yourself right at home - conveniently located between Asheville, Hendersonville, and Pisgah National Forest. After a long day at work or playing in the wild, you'll return to a welcoming neighborhood where you can build community or sneak away for a soak in your new hot tub! Come see!
Location
State NC
County Henderson
Interior
Interior Features Basement Shop, Pantry, Skylight(s), Window Treatments
Heating Central, g-Sealed Combustion Fireplace/Woodstove
Flooring Bamboo, Laminate, Tile
Fireplaces Type Family Room, Vented
Fireplace true
Appliance Cable Prewire, Ceiling Fan(s), Dishwasher, Disposal, Dryer, Microwave, Refrigerator, Washer
Exterior
Exterior Feature Fence, Hot Tub
Community Features None
Waterfront Description None
Roof Type Shingle
Building
Lot Description Cul-De-Sac, Level, Private
Building Description Fiber Cement,Stone, Split Foyer
Foundation Basement Fully Finished, Basement Inside Entrance, Basement Outside Entrance
Sewer Public Sewer
Water Public
Architectural Style Contemporary, Traditional
Structure Type Fiber Cement,Stone
New Construction false
Schools
Elementary Schools Glen Marlow
Middle Schools Rugby
High Schools West Henderson
Others
Acceptable Financing Cash, Conventional
Listing Terms Cash, Conventional
Special Listing Condition None
Read Less Info
Want to know what your home might be worth? Contact us for a FREE valuation!

Our team is ready to help you sell your home for the highest possible price ASAP
© 2024 Listings courtesy of Canopy MLS as distributed by MLS GRID. All Rights Reserved.
Bought with Randy Phillips • Keller Williams Professionals
GET MORE INFORMATION








