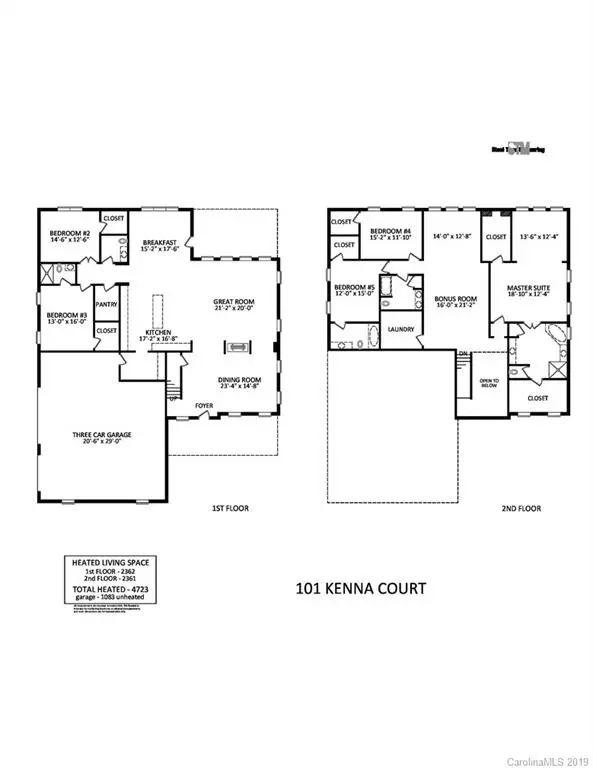$565,000
$575,000
1.7%For more information regarding the value of a property, please contact us for a free consultation.
5 Beds
5 Baths
4,723 SqFt
SOLD DATE : 10/17/2019
Key Details
Sold Price $565,000
Property Type Single Family Home
Sub Type Single Family Residence
Listing Status Sold
Purchase Type For Sale
Square Footage 4,723 sqft
Price per Sqft $119
Subdivision Candella
MLS Listing ID 3544692
Sold Date 10/17/19
Bedrooms 5
Full Baths 4
Half Baths 1
HOA Fees $83/qua
HOA Y/N 1
Year Built 2017
Lot Size 1.230 Acres
Acres 1.23
Lot Dimensions 28'x42'x320'x59'x310'x211'
Property Description
1.23 acre cul-de-sac lot! Full brick custom home features an amazing open floor plan, wide plank flooring, tiled baths, heavy moldings, designer lighting & surround sound! A see-through fireplace with stone surround separates the elegant dining room and great room. Gorgeous kitchen with tons of cabinet space, tile backsplash, stainless steel appliances and neat butler's pantry with microwave. The main level includes a guest suite with full bath, study/BR, powder room and walk-in pantry. Staircase opens to a huge media & bonus room and large laundry room. Bedroom 3 has an ensuite bath and both BRs have walk-in closets. Luxury owners retreat boasts a sitting room & walk-in closet with custom shelving. Spa bath features dual granite topped vanities, garden tub, tiled shower with frameless glass and 2nd walk-in closet. A covered patio overlooks the backyard - plenty of room for play, future hardscaping or pool! Sought after Weddington schools!
Location
State NC
County Mecklenburg
Interior
Interior Features Attic Other, Attic Stairs Pulldown, Cable Available, Garden Tub, Kitchen Island, Open Floorplan, Pantry, Tray Ceiling, Walk-In Closet(s), Walk-In Pantry
Heating Forced Air
Flooring Carpet, Tile, Wood
Fireplaces Type Gas Log, Vented, Living Room, Gas, See Through, Other
Fireplace true
Appliance Cable Prewire, Ceiling Fan(s), CO Detector, Convection Oven, Gas Cooktop, ENERGY STAR Qualified Dishwasher, Double Oven, Dual Flush Toilets, Plumbed For Ice Maker, ENERGY STAR Qualified Light Fixtures, Microwave, Network Ready, Self Cleaning Oven, Surround Sound, Wall Oven, Other
Exterior
Roof Type Shingle
Building
Lot Description Cul-De-Sac
Building Description Fiber Cement,Wood Siding, 2 Story
Foundation Slab
Builder Name Meritage
Sewer Public Sewer
Water Public
Structure Type Fiber Cement,Wood Siding
New Construction false
Schools
Elementary Schools Wesley Chapel
Middle Schools Weddington
High Schools Weddington
Others
HOA Name Kuester Management Group
Acceptable Financing Cash, Conventional
Listing Terms Cash, Conventional
Special Listing Condition None
Read Less Info
Want to know what your home might be worth? Contact us for a FREE valuation!

Our team is ready to help you sell your home for the highest possible price ASAP
© 2024 Listings courtesy of Canopy MLS as distributed by MLS GRID. All Rights Reserved.
Bought with Heather Cook • Better Homes and Gardens Real Estate Paracel
GET MORE INFORMATION








