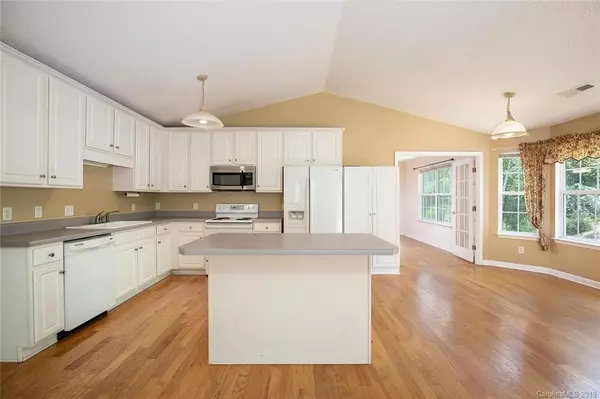$385,000
$399,000
3.5%For more information regarding the value of a property, please contact us for a free consultation.
3 Beds
3 Baths
2,515 SqFt
SOLD DATE : 09/30/2019
Key Details
Sold Price $385,000
Property Type Single Family Home
Sub Type Single Family Residence
Listing Status Sold
Purchase Type For Sale
Square Footage 2,515 sqft
Price per Sqft $153
Subdivision Ashley Woods
MLS Listing ID 3541898
Sold Date 09/30/19
Style Ranch
Bedrooms 3
Full Baths 2
Half Baths 1
HOA Fees $27/ann
HOA Y/N 1
Year Built 2001
Lot Size 0.960 Acres
Acres 0.96
Lot Dimensions 210 X 288 X 118 X 146 X 107
Property Description
You’ll love one-level living in this well-designed home with an open floor plan! The great room has a vaulted ceiling and a wood-burning fireplace. It adjoins the large kitchen and breakfast room. Sliding glass doors lead immediately to the deck for convenient outdoor living. Formal dining room has an illuminated ceiling fan and two sets of French doors. The HUGE master suite has two walk-in closets, a double vanity, soaking tub, and separate shower. Bring your rocking chairs to enjoy the covered front porch. Large back yard has plenty of room for outdoor activities. Extra storage above the 2-car garage. Parking for 6-8 cars in the level concrete driveway.
This well-maintained home is on a spacious corner lot in the conveniently located Ashley Woods subdivision, just off Highway 191 between Long Shoals and Clayton Road. You’ll enjoy the community park, playground equipment, covered pavilion and barbeque area.
Location
State NC
County Buncombe
Interior
Interior Features Attic Stairs Pulldown, Kitchen Island, Open Floorplan, Vaulted Ceiling, Walk-In Closet(s)
Heating Central
Flooring Carpet, Hardwood
Fireplaces Type Great Room, Wood Burning
Fireplace true
Appliance Ceiling Fan(s), Dishwasher, Dryer, Microwave, Natural Gas, Refrigerator, Washer
Exterior
Exterior Feature Fence, Other
Community Features Dog Park, Playground, Street Lights
Roof Type Shingle
Building
Lot Description Corner Lot, Level, Long Range View, Sloped
Building Description Vinyl Siding, 1 Story
Foundation Block, Crawl Space
Sewer Public Sewer
Water Public
Architectural Style Ranch
Structure Type Vinyl Siding
New Construction false
Schools
Elementary Schools Avery'S Creek/Koontz
Middle Schools Valley Springs
High Schools T.C. Roberson
Others
Acceptable Financing Cash, Conventional
Listing Terms Cash, Conventional
Special Listing Condition None
Read Less Info
Want to know what your home might be worth? Contact us for a FREE valuation!

Our team is ready to help you sell your home for the highest possible price ASAP
© 2024 Listings courtesy of Canopy MLS as distributed by MLS GRID. All Rights Reserved.
Bought with Gene Sandlin • Beverly-Hanks, Executive Park
GET MORE INFORMATION








