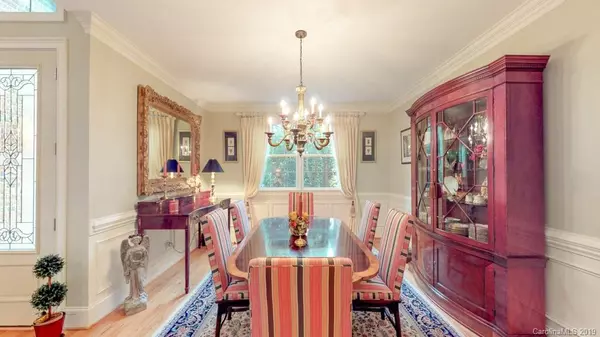$787,500
$825,000
4.5%For more information regarding the value of a property, please contact us for a free consultation.
4 Beds
4 Baths
4,277 SqFt
SOLD DATE : 02/13/2020
Key Details
Sold Price $787,500
Property Type Single Family Home
Sub Type Single Family Residence
Listing Status Sold
Purchase Type For Sale
Square Footage 4,277 sqft
Price per Sqft $184
Subdivision The Cotswolds
MLS Listing ID 3535435
Sold Date 02/13/20
Style Traditional
Bedrooms 4
Full Baths 3
Half Baths 1
HOA Fees $31/ann
HOA Y/N 1
Year Built 2007
Lot Size 1.050 Acres
Acres 1.05
Property Description
Luxury living in The Cotswolds located in South Asheville but without city taxes. This stunning brick and stucco home has exceptional quality and custom features through out: upscale moldings, hardwood floors, custom spacious walk-in closets, double-sided fireplace and built-ins. The chef's kitchen features granite, center island, stainless steel appliances, breakfast area and keeping room. Master on main has a sitting area, his and her custom closets and access to private deck. Main level has an exceptional open floor plan, grand foyer and soaring ceilings. Second level boasts second master suite and two additional bedrooms with bathroom, oversized closets and generous storage. Lower level offers unlimited possibilities with over 2,700 sq ft of unfinished space. Superior wall basement that is stubbed for bathroom and studs in place for easy finishing. Great space for a wine cellar! Gorgeous landscaping and a three-car garage are the finishing touches that make this home a must see.
Location
State NC
County Buncombe
Interior
Interior Features Attic Other, Attic Walk In, Breakfast Bar, Built Ins, Cathedral Ceiling(s), Garden Tub, Kitchen Island, Open Floorplan, Pantry, Tray Ceiling, Walk-In Closet(s)
Heating Central
Flooring Carpet, Tile, Wood
Fireplaces Type Family Room, Gas Log, Living Room, Gas, See Through
Fireplace true
Appliance Ceiling Fan(s), Convection Oven, Gas Cooktop, Dishwasher, Double Oven, Down Draft, Dryer, Microwave, Refrigerator, Washer
Exterior
Community Features None
Waterfront Description None
Roof Type Shingle
Building
Lot Description Cul-De-Sac, Level, Paved, Private, Sloped, Wooded
Building Description Brick,Stucco, 2 Story/Basement
Foundation Basement, Basement Inside Entrance, Basement Outside Entrance
Sewer Septic Installed
Water Public
Architectural Style Traditional
Structure Type Brick,Stucco
New Construction false
Schools
Elementary Schools Glen Arden/Koontz
Middle Schools Cane Creek
High Schools T.C. Roberson
Others
HOA Name Jeff Lehnen
Acceptable Financing Cash, Conventional
Listing Terms Cash, Conventional
Special Listing Condition None
Read Less Info
Want to know what your home might be worth? Contact us for a FREE valuation!

Our team is ready to help you sell your home for the highest possible price ASAP
© 2024 Listings courtesy of Canopy MLS as distributed by MLS GRID. All Rights Reserved.
Bought with Candy Whitt • Candy Whitt & Associates
GET MORE INFORMATION








