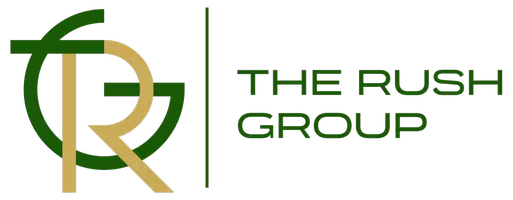$725,000
$750,000
3.3%For more information regarding the value of a property, please contact us for a free consultation.
4 Beds
5 Baths
3,384 SqFt
SOLD DATE : 09/26/2019
Key Details
Sold Price $725,000
Property Type Single Family Home
Sub Type Single Family Residence
Listing Status Sold
Purchase Type For Sale
Square Footage 3,384 sqft
Price per Sqft $214
Subdivision The Point
MLS Listing ID 3535504
Sold Date 09/26/19
Style European,French Provincial,Transitional
Bedrooms 4
Full Baths 3
Half Baths 2
HOA Fees $56
HOA Y/N 1
Abv Grd Liv Area 3,384
Year Built 2013
Lot Size 0.940 Acres
Acres 0.94
Lot Dimensions 202*255*141*265
Property Description
Gorgeous Custom Home In The Point! Cul-de-Sac Location On Golf Course With Deeded Boatslip! Highly Desirable 1 Story Home w/Bonus Room/4th Bedroom Above Garage. Great Room w/Artisan Beams, Stone Gas Fireplace & Built-In Cabinetry, Gourmet Kitchen w/Granite, Slow Closing Drawers, Thermador Gas Range, SS/Appliances, Pot Filler, Custom Range Hood, Eat-At Breakfast Island, Double Ovens, Built-In Wine Rack. Breakfast Area Open to Kitchen w/Built-In Bench, 2 Large Offices w/Solid Wood French Doors, 12ft Ceilings Throughout, Central Vacuum, Sound System, Master Bedroom w/Tray Ceiling, Upgraded Window Blinds & Two Walk-In Closets, Spa Like Master Bath w/Walk-In Shower, Jetted Garden Tub & Automated Blinds. Two Large Secondary Bedrooms Suites On Main Floor Have Full Baths, Huge Bonus/4th Bedroom Upstairs w/Half Bath. Covered Back Porch Overlooking Private Backyard. 3 Car Garage w/Solid Wood Doors, Deeded Boatslip A Short Distance Away. Very Desirable Area w/Low Taxes & Award Winning Schools.
Location
State NC
County Iredell
Zoning RA CUD
Rooms
Main Level Bedrooms 3
Interior
Interior Features Attic Walk In, Built-in Features, Cable Prewire, Central Vacuum, Garden Tub, Kitchen Island, Open Floorplan, Pantry, Tray Ceiling(s), Vaulted Ceiling(s), Walk-In Closet(s)
Heating Natural Gas, Zoned
Cooling Ceiling Fan(s), Central Air, Zoned
Flooring Carpet, Tile, Wood
Fireplaces Type Gas, Gas Log, Great Room
Fireplace true
Appliance Convection Oven, Disposal, Double Oven, Dual Flush Toilets, Electric Oven, ENERGY STAR Qualified Dishwasher, Exhaust Fan, Exhaust Hood, Gas Cooktop, Gas Range, Gas Water Heater, Microwave, Self Cleaning Oven
Exterior
Exterior Feature In-Ground Irrigation
Garage Spaces 3.0
Community Features Clubhouse, Fitness Center, Golf, Outdoor Pool, Playground, Sidewalks, Street Lights, Tennis Court(s), Walking Trails
Utilities Available Cable Available, Gas, Wired Internet Available
Waterfront Description Boat Slip (Deed),Lake
Roof Type Shingle
Garage true
Building
Lot Description Cul-De-Sac, On Golf Course, Private, Wooded
Foundation Crawl Space
Sewer Septic Installed
Water Community Well
Architectural Style European, French Provincial, Transitional
Level or Stories 1 Story/F.R.O.G.
Structure Type Brick Full,Hard Stucco,Stone
New Construction false
Schools
Elementary Schools Woodland Heights
High Schools Lake Norman
Others
HOA Name Hawthorne Management
Senior Community false
Acceptable Financing Cash, Conventional, VA Loan
Listing Terms Cash, Conventional, VA Loan
Special Listing Condition None
Read Less Info
Want to know what your home might be worth? Contact us for a FREE valuation!

Our team is ready to help you sell your home for the highest possible price ASAP
© 2025 Listings courtesy of Canopy MLS as distributed by MLS GRID. All Rights Reserved.
Bought with Renee Austin Elkin • Southern Homes of the Carolinas
GET MORE INFORMATION







