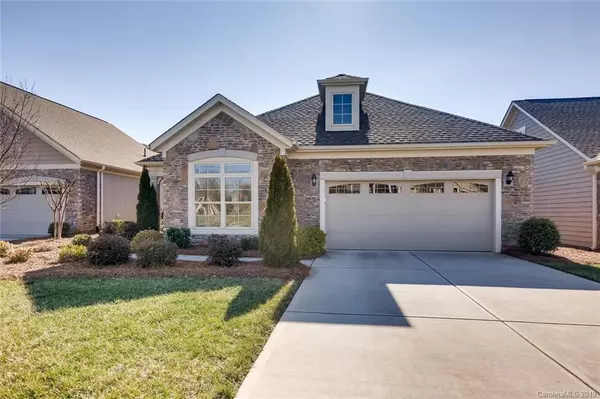$370,000
$374,000
1.1%For more information regarding the value of a property, please contact us for a free consultation.
3 Beds
2 Baths
1,973 SqFt
SOLD DATE : 12/04/2019
Key Details
Sold Price $370,000
Property Type Single Family Home
Sub Type Single Family Residence
Listing Status Sold
Purchase Type For Sale
Square Footage 1,973 sqft
Price per Sqft $187
Subdivision The Courtyards At Brawley Point
MLS Listing ID 3532407
Sold Date 12/04/19
Style Ranch
Bedrooms 3
Full Baths 2
Construction Status Completed
HOA Fees $268/mo
HOA Y/N 1
Abv Grd Liv Area 1,973
Year Built 2014
Lot Size 9,147 Sqft
Acres 0.21
Property Description
Looking for a carefree lifestyle in a one level ranch home where nearly all outside chores are taken care of? Look no further. This beautifully appointed Promenade is one of Epcon’s most popular floor plans and includes nine-foot ceilings, a large eat-in kitchen and spacious owner’s suite with walk-in closet and Roman shower. The open floor plan feels much larger than the square footage. The Promenade has a spacious outdoor private courtyard around which home is built. This home appeals to buyers who want to focus on entertaining and other “want-tos,” rather than simply checking off chores from their “have-tos” list. Hardwood floors, gas log fireplace, white cabinets, plantation shutters, drop zone and study doubling as third bedroom are a few of the features of this attractive home. The community offers green space, ponds and a pavilion with a fireplace where neighbors gather year round. This community offers opportunities to socialize or live a quiet lifestyle.
Location
State NC
County Iredell
Zoning R3
Rooms
Main Level Bedrooms 3
Interior
Interior Features Attic Stairs Pulldown, Breakfast Bar, Cable Prewire, Kitchen Island, Open Floorplan, Pantry, Tray Ceiling(s), Walk-In Closet(s)
Heating Central, Forced Air, Natural Gas
Cooling Ceiling Fan(s)
Flooring Carpet, Tile, Wood
Fireplaces Type Gas Log, Gas Vented, Great Room
Fireplace true
Appliance Dishwasher, Disposal, Double Oven, Electric Cooktop, Electric Water Heater, Exhaust Fan, Microwave, Plumbed For Ice Maker, Self Cleaning Oven, Wall Oven
Exterior
Exterior Feature In-Ground Irrigation, Lawn Maintenance
Garage Spaces 2.0
Community Features Pond, Recreation Area, Sidewalks, Street Lights, Other
Utilities Available Cable Available, Gas
Roof Type Shingle
Garage true
Building
Lot Description Cul-De-Sac
Foundation Slab
Builder Name Epcon
Sewer Public Sewer
Water City
Architectural Style Ranch
Level or Stories One
Structure Type Hardboard Siding,Stone
New Construction false
Construction Status Completed
Schools
Elementary Schools Lake Norman
High Schools Lake Norman
Others
HOA Name Cedar Management
Acceptable Financing Cash, Conventional, FHA, VA Loan
Listing Terms Cash, Conventional, FHA, VA Loan
Special Listing Condition None
Read Less Info
Want to know what your home might be worth? Contact us for a FREE valuation!

Our team is ready to help you sell your home for the highest possible price ASAP
© 2024 Listings courtesy of Canopy MLS as distributed by MLS GRID. All Rights Reserved.
Bought with Lance Armstrong • Lake Norman Realty, Inc
GET MORE INFORMATION








