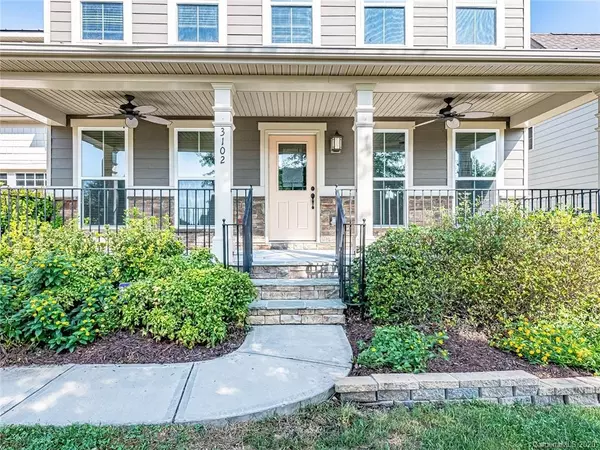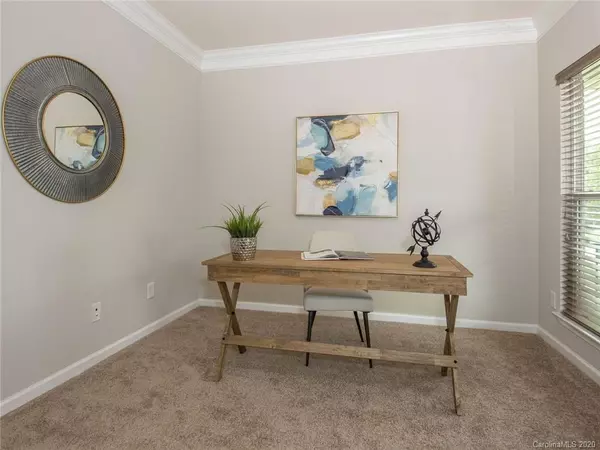$385,000
$399,900
3.7%For more information regarding the value of a property, please contact us for a free consultation.
4 Beds
4 Baths
2,888 SqFt
SOLD DATE : 11/17/2020
Key Details
Sold Price $385,000
Property Type Single Family Home
Sub Type Single Family Residence
Listing Status Sold
Purchase Type For Sale
Square Footage 2,888 sqft
Price per Sqft $133
Subdivision Cureton
MLS Listing ID 3652870
Sold Date 11/17/20
Style Transitional
Bedrooms 4
Full Baths 3
Half Baths 1
Year Built 2013
Lot Size 8,929 Sqft
Acres 0.205
Lot Dimensions 60x135
Property Description
Brilliantly Sunlit Home with an Expansive Back Patio with Shade Arbor. Eye catching from the first glance all the way through! This home boasts: beautiful vinyl plank flooring on main, arched doorways, sound speakers in Great Room, extensive tile and granite, French doors in office, new carpet and freshly painted. Chef's Kitchen with white cabinetry, gas cooktop, double oven, tile backsplash, double breakfast bar with seating and stainless steel appliances to include the matching refrigerator. The Master Suite has stunning tile. 3 spacious additional bedrooms and 3 upper baths. The wonderfully manicured back yard is fully fenced and has a brick half wall and privacy plants on the back. Set in prime area in charming Waxhaw and so close to Charlotte offering a broad variety of shopping, restaurants and activities. Be sure to see the resort styled amenity area with clubhouse, pool. playground, rec area. This is an incredible Home Sweet Home!
Location
State NC
County Union
Interior
Interior Features Attic Other, Breakfast Bar, Cable Available, Garden Tub, Pantry, Walk-In Closet(s)
Heating Heat Pump, Heat Pump
Flooring Carpet, Tile, Vinyl
Fireplace false
Appliance Cable Prewire, Ceiling Fan(s), Gas Cooktop, Dishwasher, Disposal, Double Oven, Electric Dryer Hookup, Plumbed For Ice Maker, Microwave, Refrigerator, Surround Sound, Wall Oven
Exterior
Exterior Feature Fence
Community Features Clubhouse, Outdoor Pool, Playground
Roof Type Shingle
Building
Building Description Brick Partial,Fiber Cement, 2 Story
Foundation Crawl Space
Builder Name Ryan Homes
Sewer Public Sewer
Water Public
Architectural Style Transitional
Structure Type Brick Partial,Fiber Cement
New Construction false
Schools
Elementary Schools Kensington
Middle Schools Cuthbertson
High Schools Cuthbertson
Others
Acceptable Financing Cash, Conventional
Listing Terms Cash, Conventional
Special Listing Condition None
Read Less Info
Want to know what your home might be worth? Contact us for a FREE valuation!

Our team is ready to help you sell your home for the highest possible price ASAP
© 2024 Listings courtesy of Canopy MLS as distributed by MLS GRID. All Rights Reserved.
Bought with Kevin Bell • Keller Williams South Park
GET MORE INFORMATION








