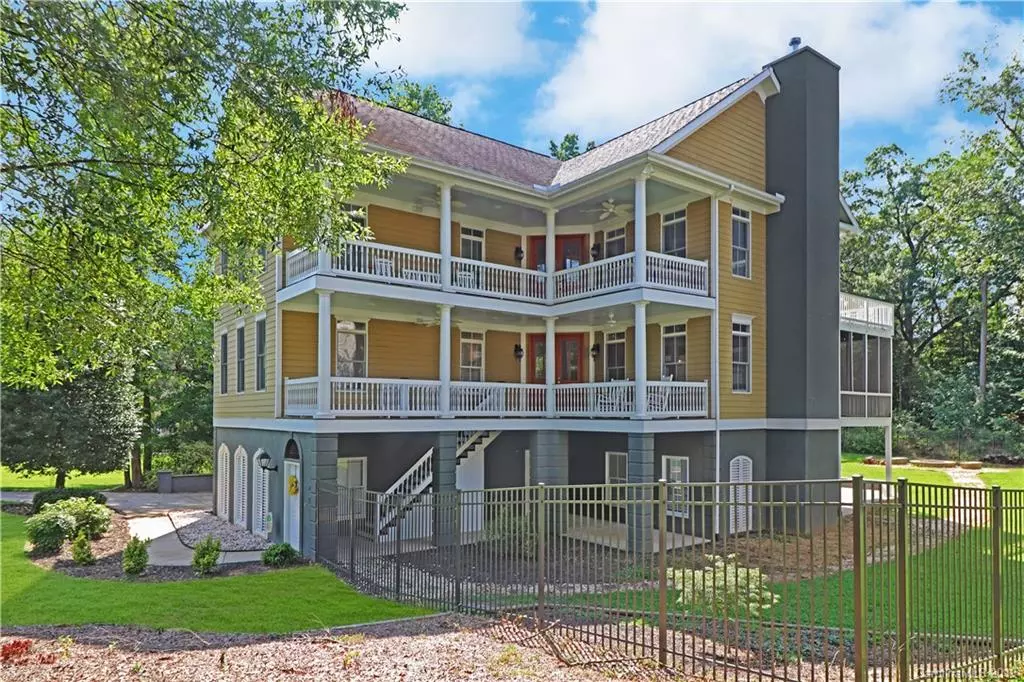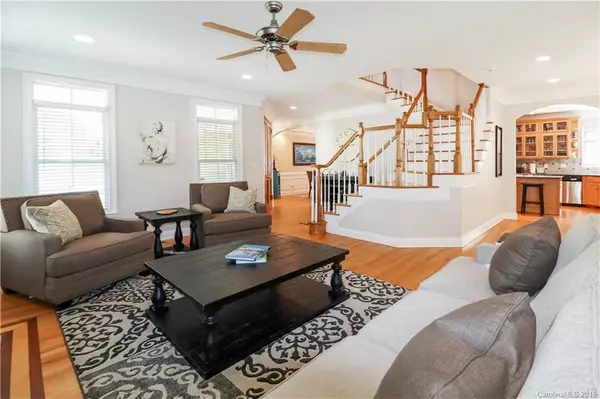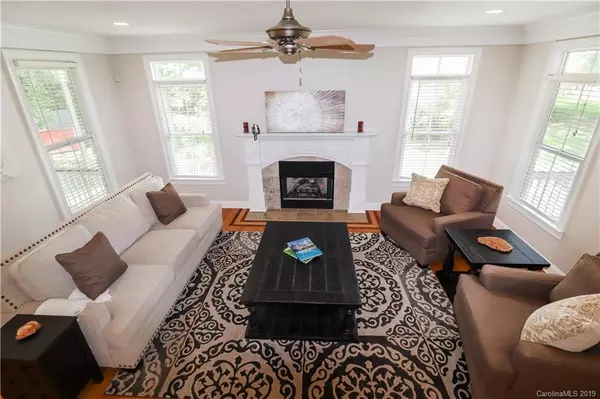$445,500
$440,000
1.3%For more information regarding the value of a property, please contact us for a free consultation.
5 Beds
4 Baths
3,578 SqFt
SOLD DATE : 09/03/2019
Key Details
Sold Price $445,500
Property Type Single Family Home
Sub Type Single Family Residence
Listing Status Sold
Purchase Type For Sale
Square Footage 3,578 sqft
Price per Sqft $124
Subdivision Quail Ridge
MLS Listing ID 3526856
Sold Date 09/03/19
Style Transitional
Bedrooms 5
Full Baths 4
HOA Fees $16/ann
HOA Y/N 1
Year Built 2002
Lot Size 0.410 Acres
Acres 0.41
Lot Dimensions 52x52x171x90x187
Property Description
This one-of-a-kind home oozes Southern charm & personality! Unique layout offers 3 floors of wonderful indoor/outdoor living with BRs and full baths on each level. Gourmet Kitchen has granite & tile, work island w/ gas cooktop & deep walk-in pantry. Extensive moldings & trim, decorative arches in formal DR. Beautiful HWs in the main living areas incl. treads on stairs. Large Great Rm w/ FP & lots of windows. Deluxe Master Suite up has a 2nd FP, tray ceiling, private deck & spa-like bath w/oversized tiled shower, soaking tub & fabulous WIC. WOW! Lower level features a large Rec Room with tile flooring & wet bar, ready for entertaining & opens to a large covered patio & fire pit area. Flexible options for guests on each level. Large, fenced backyard. Oversized garage. Enjoy relaxing on any of the many porches, decks, or screened porch. Immaculate & move-in ready! Quiet, established neighborhood with pretty tree-lined street & homes on large lots. Low HOA dues, SC taxes & Ft Mill Schools!
Location
State SC
County York
Interior
Interior Features Attic Stairs Pulldown, Cable Available, Garden Tub, Kitchen Island, Pantry, Tray Ceiling, Walk-In Closet(s), Walk-In Pantry, Wet Bar
Heating Central
Flooring Carpet, Tile, Wood
Fireplaces Type Great Room, Master Bedroom
Fireplace true
Appliance Cable Prewire, Ceiling Fan(s), Gas Cooktop, Dishwasher, Disposal, Electric Dryer Hookup, Plumbed For Ice Maker, Microwave, Natural Gas, Network Ready, Security System, Wall Oven
Exterior
Exterior Feature Deck, Fence, Fire Pit
Community Features Playground, Recreation Area
Building
Lot Description Level, Wooded, Wooded
Building Description Stucco,Hardboard Siding, 3 Story
Foundation Slab
Sewer County Sewer
Water County Water
Architectural Style Transitional
Structure Type Stucco,Hardboard Siding
New Construction false
Schools
Elementary Schools Springfield
Middle Schools Springfield
High Schools Nation Ford
Others
HOA Name HOA Self-managed
Acceptable Financing Cash, Conventional
Listing Terms Cash, Conventional
Special Listing Condition None
Read Less Info
Want to know what your home might be worth? Contact us for a FREE valuation!

Our team is ready to help you sell your home for the highest possible price ASAP
© 2024 Listings courtesy of Canopy MLS as distributed by MLS GRID. All Rights Reserved.
Bought with Melissa Swanson • MC Realty LLC
GET MORE INFORMATION








