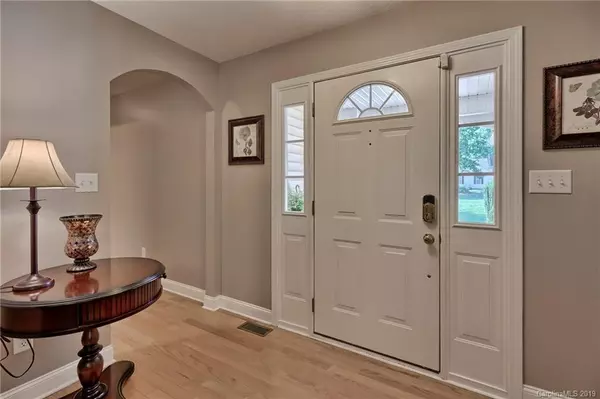$221,000
$228,000
3.1%For more information regarding the value of a property, please contact us for a free consultation.
3 Beds
2 Baths
1,707 SqFt
SOLD DATE : 09/16/2019
Key Details
Sold Price $221,000
Property Type Single Family Home
Sub Type Single Family Residence
Listing Status Sold
Purchase Type For Sale
Square Footage 1,707 sqft
Price per Sqft $129
Subdivision Grace Ridge
MLS Listing ID 3525684
Sold Date 09/16/19
Bedrooms 3
Full Baths 2
HOA Fees $28/qua
HOA Y/N 1
Year Built 2004
Lot Size 0.730 Acres
Acres 0.73
Property Description
Absolutely beautiful home located in desired Grace Ridge & Jesse Carson High School district! Front porch is welcoming and brings you into a foyer with arched doorways and open concept living space with wood floors. Living room features cathedral ceilings, gas log fireplace & French doors that walk out to the deck. Kitchen is open to the living room and dining area with a breakfast bar and nice appliances. Very nice dining area with lots of windows for natural lighting. All bedrooms are on same side of house, but still split floorplan. Extra large master suite tray ceiling & sizeable walk-in closet through bath. Master bath features dual vanities, jetted garden tub, separate shower & private water closet. Main bath also has dual vanities and high end laminate flooring. Beautiful backyard is level and spacious with wooded back for privacy. Brand new roof June 2019! Neighborhood amenities include clubhouse, exercise room, saltwater pool, playground, baseball field &basketball court
Location
State NC
County Rowan
Interior
Interior Features Attic Stairs Pulldown, Breakfast Bar, Cable Available, Cathedral Ceiling(s), Garden Tub, Kitchen Island, Open Floorplan, Split Bedroom, Walk-In Closet(s)
Heating Apollo System, Central, Natural Gas
Flooring Carpet, Tile, Wood
Fireplaces Type Living Room
Fireplace true
Appliance Ceiling Fan(s), Cable Prewire, Dishwasher, Electric Dryer Hookup, Electric Range, Plumbed For Ice Maker, Microwave, Refrigerator, Natural Gas, Electric Oven
Exterior
Exterior Feature Satellite Internet Available, Fire Pit, Underground Power Lines
Community Features Fitness Center, Playground, Outdoor Pool, Street Lights, Other
Roof Type Shingle
Building
Lot Description Level, Open Lot
Building Description Aluminum Siding,Vinyl Siding, 1 Story
Foundation Crawl Space
Sewer Septic Installed
Water Well
Structure Type Aluminum Siding,Vinyl Siding
New Construction false
Schools
Elementary Schools Knollwood
Middle Schools Southeast
High Schools Jesse Carson
Others
HOA Name Cedar Mgmt Corp
Acceptable Financing Cash, Conventional, FHA, USDA Loan, VA Loan
Listing Terms Cash, Conventional, FHA, USDA Loan, VA Loan
Special Listing Condition None
Read Less Info
Want to know what your home might be worth? Contact us for a FREE valuation!

Our team is ready to help you sell your home for the highest possible price ASAP
© 2024 Listings courtesy of Canopy MLS as distributed by MLS GRID. All Rights Reserved.
Bought with Teresa Rufty • TMR Realty Inc.
GET MORE INFORMATION








