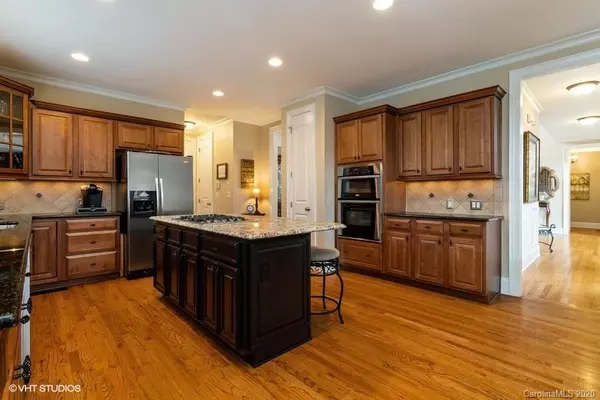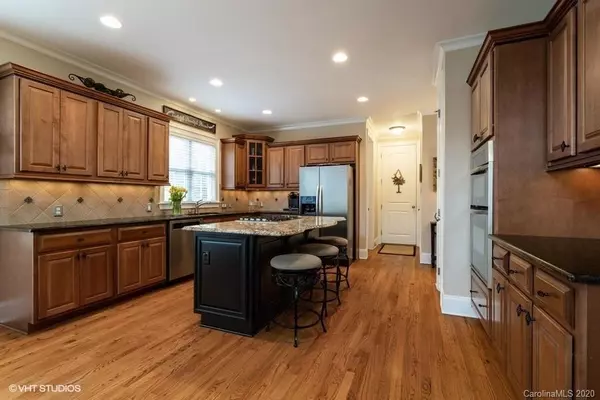$670,000
$670,000
For more information regarding the value of a property, please contact us for a free consultation.
5 Beds
6 Baths
4,756 SqFt
SOLD DATE : 09/24/2020
Key Details
Sold Price $670,000
Property Type Single Family Home
Sub Type Single Family Residence
Listing Status Sold
Purchase Type For Sale
Square Footage 4,756 sqft
Price per Sqft $140
Subdivision Bridgemill
MLS Listing ID 3652942
Sold Date 09/24/20
Style Traditional
Bedrooms 5
Full Baths 5
Half Baths 1
HOA Fees $91/qua
HOA Y/N 1
Year Built 2007
Lot Size 0.366 Acres
Acres 0.366
Lot Dimensions 141x117x137x29x39x26x17x13
Property Description
Absolutely stunning home! In the elegant 'Woods' section of Bridgemill. The Kitchen 'wing' of the house is perfect! Huge island, Gas Cook-top, Breakfast area, plus Keeping room with Cathedral ceiling & wood beams makes it perfect for entertaining. 2 Story Great-room is excellent for formal gatherings with gas Fireplace, built-ins and deep Crown Molding. 1st floor bedroom w/ private bath is ideal for in-laws or a study. Formal Dining room has Trey ceiling and lots of molding. Hardwoods on 1st floor and stairs plus rod-iron spindles. Huge Master Suite w/ sitting room, Trey and vaulted ceilings. Spa-like Master bath w/ over sized shower & 2 huge walk-ins. 3rd floor Bonus/Media room is perfect! It has a wet-bar, beverage/wine cooler and full bathroom, you never have to leave! The outside entertainment area is awesome! With a covered porch, Gas fireplace, plumbed gas line for your grill and is set up for a TV, its the place you'll enjoy hanging out! Home Warranty Included!
Location
State SC
County Lancaster
Interior
Interior Features Attic Walk In, Cathedral Ceiling(s), Kitchen Island, Open Floorplan, Skylight(s), Tray Ceiling, Vaulted Ceiling, Walk-In Closet(s), Walk-In Pantry
Heating Central, Gas Hot Air Furnace, Heat Pump
Flooring Carpet, Tile, Wood
Fireplaces Type Gas Log, Great Room, Kitchen
Fireplace true
Appliance Cable Prewire, Ceiling Fan(s), CO Detector, Gas Cooktop, Dishwasher, Disposal, Electric Dryer Hookup, Electric Oven, Plumbed For Ice Maker, Microwave, Security System
Exterior
Exterior Feature In-Ground Irrigation, Outdoor Fireplace
Community Features Clubhouse, Fitness Center, Outdoor Pool, Picnic Area, Playground, Pond, Recreation Area, Street Lights, Tennis Court(s), Walking Trails
Roof Type Shingle
Building
Lot Description Cul-De-Sac
Building Description Brick, 3 Story
Foundation Crawl Space
Builder Name John Weiland
Sewer Community Sewer
Water County Water
Architectural Style Traditional
Structure Type Brick
New Construction false
Schools
Elementary Schools Indian Land
Middle Schools Indian Land
High Schools Indian Land
Others
HOA Name CAMS
Acceptable Financing Cash, Conventional
Listing Terms Cash, Conventional
Special Listing Condition None
Read Less Info
Want to know what your home might be worth? Contact us for a FREE valuation!

Our team is ready to help you sell your home for the highest possible price ASAP
© 2024 Listings courtesy of Canopy MLS as distributed by MLS GRID. All Rights Reserved.
Bought with Robin Senter • Senter & Company LLC
GET MORE INFORMATION








