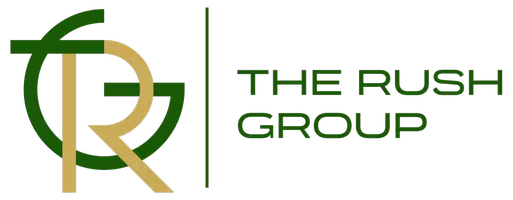$935,000
$940,000
0.5%For more information regarding the value of a property, please contact us for a free consultation.
4 Beds
5 Baths
4,605 SqFt
SOLD DATE : 07/12/2019
Key Details
Sold Price $935,000
Property Type Single Family Home
Sub Type Single Family Residence
Listing Status Sold
Purchase Type For Sale
Square Footage 4,605 sqft
Price per Sqft $203
Subdivision The Point
MLS Listing ID 3518341
Sold Date 07/12/19
Style Transitional
Bedrooms 4
Full Baths 4
Half Baths 1
Construction Status Completed
HOA Fees $112/ann
HOA Y/N 1
Abv Grd Liv Area 3,387
Year Built 2003
Lot Size 1.000 Acres
Acres 1.0
Property Description
Architecturally designed three level home enjoys a waterfront lot with beautifully landscaped gardens and matured hardwoods delivering shade and waterviews. A beautiful front entry with an arched pergola and attached gardening shed lends privacy to this unique setting. This home has a truly open concept floor plan, open foyer, dining room, great room and kitchen all highlighted by the palladium windows allowing an abundance of natural light and lake and garden views. Although three levels this is an easy home to maintain - Main level owners suite with spacious master bath; two additional ensuite bedrooms on the upper level with new carpeting, bonus room and walk in storage space. The lower level allows space for a future home theatre; bar area, additional ensuite bedroom and private in home office. Room for expansion in basement and lots of attic storage space. Enjoy the lush green backyard or hop on your boat just steps away from you back door!
Location
State NC
County Iredell
Zoning R20
Body of Water Lake Norman
Rooms
Basement Basement, Basement Shop, Exterior Entry, Finished, Interior Entry
Main Level Bedrooms 1
Interior
Interior Features Attic Walk In, Built-in Features, Cable Prewire, Kitchen Island, Open Floorplan, Pantry, Tray Ceiling(s), Walk-In Closet(s), Walk-In Pantry, Wet Bar
Heating Central, Forced Air, Natural Gas, Zoned
Cooling Ceiling Fan(s), Zoned
Flooring Carpet, Tile, Wood
Fireplaces Type Great Room
Fireplace true
Appliance Dishwasher, Disposal, Double Oven, Exhaust Fan, Gas Cooktop, Gas Water Heater, Plumbed For Ice Maker
Exterior
Exterior Feature In-Ground Irrigation
Garage Spaces 3.0
Community Features Clubhouse, Fitness Center, Golf, Outdoor Pool, Playground, Recreation Area, Sidewalks, Street Lights, Tennis Court(s), Walking Trails
Waterfront Description Boat Slip,Dock,Lake,Pier
View Water
Roof Type Shingle
Garage true
Building
Lot Description Views, Waterfront
Builder Name Lakeland Luxury Home
Sewer Septic Installed
Water Community Well
Architectural Style Transitional
Level or Stories Two
Structure Type Cedar Shake,Stone
New Construction false
Construction Status Completed
Schools
Elementary Schools Woodland Heights
High Schools Lake Norman
Others
HOA Name Hawthorne Management Company
Acceptable Financing Cash, Conventional
Listing Terms Cash, Conventional
Special Listing Condition None
Read Less Info
Want to know what your home might be worth? Contact us for a FREE valuation!

Our team is ready to help you sell your home for the highest possible price ASAP
© 2025 Listings courtesy of Canopy MLS as distributed by MLS GRID. All Rights Reserved.
Bought with Chris Sauerbrey • Trump International Realty
GET MORE INFORMATION







