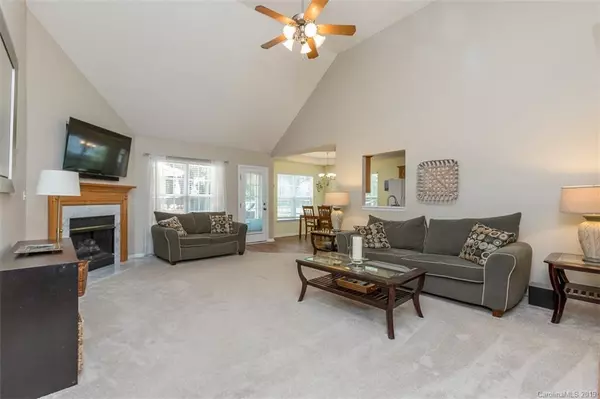$247,000
$255,000
3.1%For more information regarding the value of a property, please contact us for a free consultation.
3 Beds
2 Baths
1,336 SqFt
SOLD DATE : 07/09/2019
Key Details
Sold Price $247,000
Property Type Single Family Home
Sub Type Single Family Residence
Listing Status Sold
Purchase Type For Sale
Square Footage 1,336 sqft
Price per Sqft $184
Subdivision Buckingham
MLS Listing ID 3514504
Sold Date 07/09/19
Style Transitional
Bedrooms 3
Full Baths 2
HOA Fees $12/ann
HOA Y/N 1
Year Built 2001
Lot Size 0.260 Acres
Acres 0.26
Lot Dimensions .26
Property Description
This beautiful ranch home has many special features. Come see for yourself! The kitchen has been updated with granite countertops last year and owner has replaced almost all appliances during ownership. Water is filtered at the sink and refrigerator. Great room has gas log fireplace and vaulted ceiling. The flooring was updated in 18' with vinyl plank and 17' new carpet and tile. Master bedroom has extended shelving in the closet, updated tiled shower and a garden tub. The house has 2 attic pulldowns for storage and a thermostat controlled attic fan. Garage has epoxy flooring and shelving, a new insulated garage door plus a closet for storage and a portable mounted heater for inside use in the winter. Outside there is wiring for a generator at the electrical panel, fenced yard and in-ground gas for the grill. Owner replaced and expanded the deck to a 14.5 x 10 with electrical outlets and added a 14x14 patio. Architectural roof in 2012, new hot water heater 2018, new hvac 2013.
Location
State NC
County Union
Interior
Interior Features Attic Fan, Attic Stairs Pulldown, Cable Available, Garden Tub, Pantry, Walk-In Closet(s)
Heating Central
Flooring Carpet, Tile, Vinyl
Fireplaces Type Gas Log, Ventless, Great Room
Fireplace true
Appliance Ceiling Fan(s), Dishwasher, Disposal, Electric Dryer Hookup, Plumbed For Ice Maker, Refrigerator
Exterior
Exterior Feature Deck, Fence, Gas Grill
Community Features Walking Trails
Roof Type Shingle
Building
Lot Description Private, Wooded
Building Description Vinyl Siding, 1 Story
Foundation Crawl Space
Sewer County Sewer
Water County Water
Architectural Style Transitional
Structure Type Vinyl Siding
New Construction false
Schools
Elementary Schools Stallings
Middle Schools Porter Ridge
High Schools Porter Ridge
Others
HOA Name Henderson Properties
Special Listing Condition None
Read Less Info
Want to know what your home might be worth? Contact us for a FREE valuation!

Our team is ready to help you sell your home for the highest possible price ASAP
© 2024 Listings courtesy of Canopy MLS as distributed by MLS GRID. All Rights Reserved.
Bought with Joe Topp • ProStead Realty
GET MORE INFORMATION






