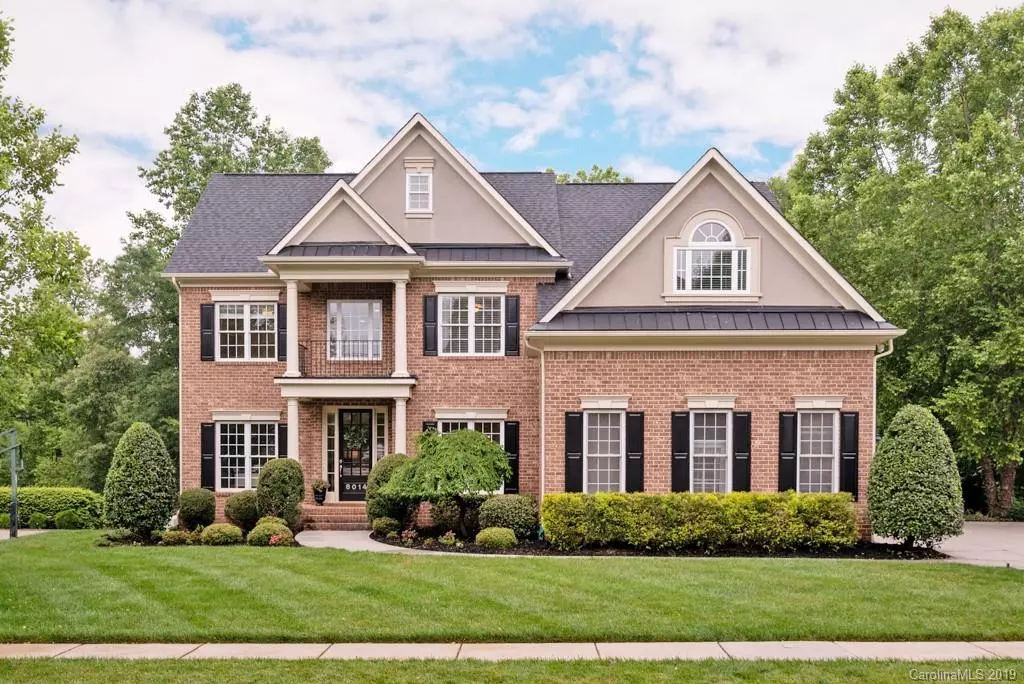$589,000
$589,000
For more information regarding the value of a property, please contact us for a free consultation.
5 Beds
4 Baths
3,815 SqFt
SOLD DATE : 06/28/2019
Key Details
Sold Price $589,000
Property Type Single Family Home
Sub Type Single Family Residence
Listing Status Sold
Purchase Type For Sale
Square Footage 3,815 sqft
Price per Sqft $154
Subdivision Bridgemill
MLS Listing ID 3510272
Sold Date 06/28/19
Style Transitional
Bedrooms 5
Full Baths 4
HOA Fees $91/qua
HOA Y/N 1
Year Built 2006
Lot Size 0.310 Acres
Acres 0.31
Lot Dimensions 95x137x95x135
Property Description
Beautiful 5-bedroom walk-out basement home with in-ground pool on premium cul-de-sac lot! Hardwoods on all of main plus 2nd Floor hallway and most of bedrooms! Updated designer lighting and freshly painted throughout! Big kitchen with gas cooktop, large pantry, potfiller faucet and white subway tile backsplash. Spacious great room with floor-to-ceiling windows across back overlooking lush green backyard! Designated home office on main. Guest room on main with full bath. Huge master-suite up with sitting area plus flex workout room off of master bath. 3 additional bedrooms up with attached baths plus a separate bonus area! Full walk-out basement with over 1700 sq feet framed and plumbed ready-to-finish. AMAZING Resort backyard with deep in-ground pool with raised flagstone veneer waterfall wall, 7 foot swimout ledge and diving board! Close to Redstone Shopping and restaurants!
Location
State SC
County Lancaster
Interior
Interior Features Attic Stairs Pulldown, Built Ins, Kitchen Island, Pantry, Walk-In Closet(s)
Heating Central
Flooring Carpet, Hardwood, Tile
Fireplaces Type Gas Log, Great Room
Fireplace true
Appliance Cable Prewire, Ceiling Fan(s), Gas Cooktop, Dishwasher, Microwave, Wall Oven
Exterior
Exterior Feature Deck, Fence, In Ground Pool
Community Features Clubhouse, Pool, Recreation Area, Tennis Court(s), Walking Trails
Building
Lot Description Cul-De-Sac
Building Description Fiber Cement, 2 Story/Basement
Foundation Basement, Basement Inside Entrance, Basement Outside Entrance
Builder Name John Wieland
Sewer County Sewer
Water County Water
Architectural Style Transitional
Structure Type Fiber Cement
New Construction false
Schools
Elementary Schools Indian Land
Middle Schools Indian Land
High Schools Indian Land
Others
HOA Name Kuester
Acceptable Financing Cash, Conventional
Listing Terms Cash, Conventional
Special Listing Condition None
Read Less Info
Want to know what your home might be worth? Contact us for a FREE valuation!

Our team is ready to help you sell your home for the highest possible price ASAP
© 2024 Listings courtesy of Canopy MLS as distributed by MLS GRID. All Rights Reserved.
Bought with Chrissy Fields • Engel & Völkers South Charlotte
GET MORE INFORMATION








