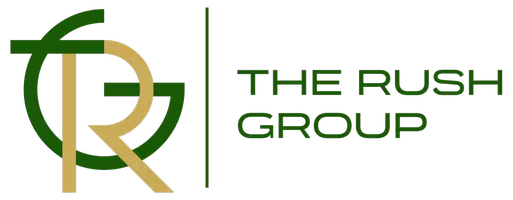$2,700,000
$2,850,000
5.3%For more information regarding the value of a property, please contact us for a free consultation.
4 Beds
6 Baths
7,473 SqFt
SOLD DATE : 07/23/2019
Key Details
Sold Price $2,700,000
Property Type Single Family Home
Sub Type Single Family Residence
Listing Status Sold
Purchase Type For Sale
Square Footage 7,473 sqft
Price per Sqft $361
Subdivision The Point
MLS Listing ID 3509313
Sold Date 07/23/19
Style Transitional
Bedrooms 4
Full Baths 4
Half Baths 2
HOA Fees $56
HOA Y/N 1
Year Built 2005
Lot Size 1.140 Acres
Acres 1.14
Property Description
Spectacular One Story Waterfront Home with walk-out lower level located in Lake Norman's most prestigious waterfront community, The Point. This home features the best water views on Lake Norman with 220' of shoreline. Master and guest bedroom suites on main level, elevator to the lower level with 2 additional bedroom suites and "flex" room with the option to be a 5th bedroom. Amazing views from every room in this home. Chef's kitchen features top of the line Thermador appliances, two butler pantries, custom molding and wood work throughout, study features coffered ceiling and cherry paneled molding, two story living room & dining room with custom chandelier. Lower level includes billiards & entertainment area with kitchen & custom wine bar with 2 Allavino dual zone wine coolers. This 7,473 sq ft home has private pier, 10,000 lb boat lift, newly refinished salt water pool with spa and outdoor fireplace. Two expansive patio levels for outdoor entertaining includes built in gas grill.
Location
State NC
County Iredell
Body of Water Lake Norman
Interior
Interior Features Attic Stairs Pulldown, Breakfast Bar, Built Ins, Cable Available, Cathedral Ceiling(s), Elevator, Kitchen Island, Pantry, Split Bedroom, Tray Ceiling, Vaulted Ceiling, Walk-In Closet(s), Walk-In Pantry, Wet Bar, Whirlpool
Heating Central, Multizone A/C, Zoned
Flooring Carpet, Tile, Wood
Fireplaces Type Gas Log, Great Room, Living Room, Recreation Room, See Through
Fireplace true
Appliance Cable Prewire, Ceiling Fan(s), Central Vacuum, Gas Cooktop, Dishwasher, Disposal, Double Oven, Exhaust Fan, Plumbed For Ice Maker, Intercom, Microwave, Natural Gas, Oven, Refrigerator, Security System, Self Cleaning Oven, Trash Compactor
Exterior
Exterior Feature Deck, Elevator, Fence, Gas Grill, In-Ground Irrigation, Outdoor Fireplace, In Ground Pool
Community Features Clubhouse, Fitness Center, Golf, Lake, Playground, Pool, Sidewalks, Tennis Court(s), Walking Trails
Roof Type Shingle
Building
Lot Description Waterfront
Building Description Stucco, 1 Story Basement
Foundation Basement Fully Finished
Builder Name Greg Helms
Sewer Septic Installed
Water Community Well
Architectural Style Transitional
Structure Type Stucco
New Construction false
Schools
Elementary Schools Woodland Heights
Middle Schools Brawley
High Schools Lake Norman
Others
HOA Name Hawthorne Management
Acceptable Financing Cash, Conventional
Listing Terms Cash, Conventional
Special Listing Condition None
Read Less Info
Want to know what your home might be worth? Contact us for a FREE valuation!

Our team is ready to help you sell your home for the highest possible price ASAP
© 2025 Listings courtesy of Canopy MLS as distributed by MLS GRID. All Rights Reserved.
Bought with Matt Morano • Lake Realty
GET MORE INFORMATION







